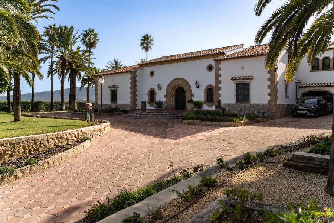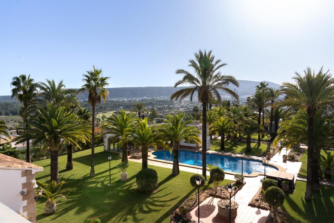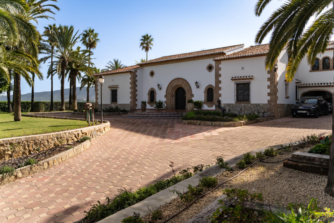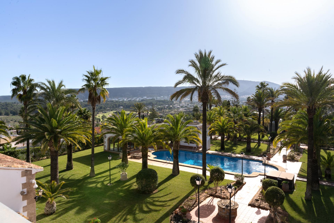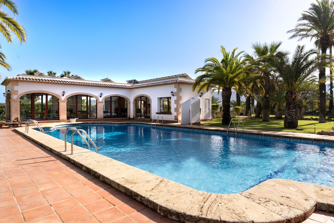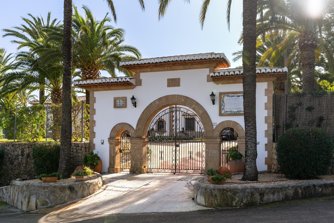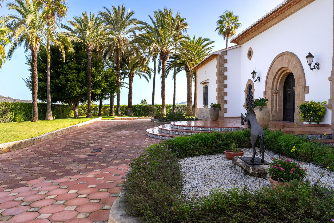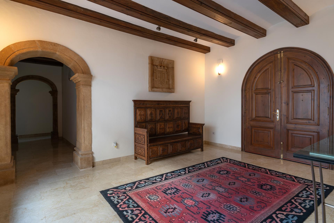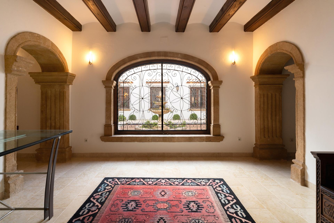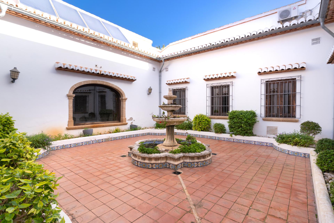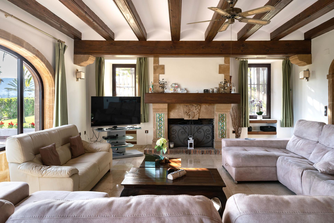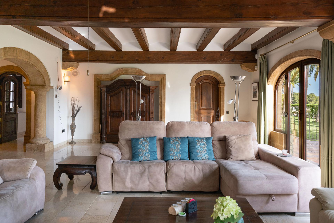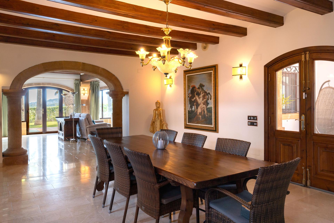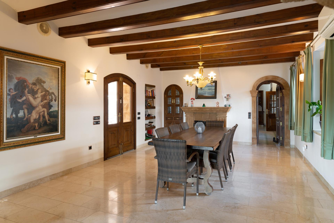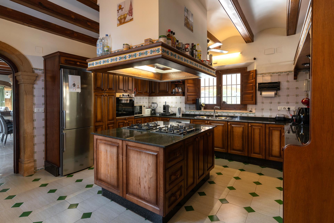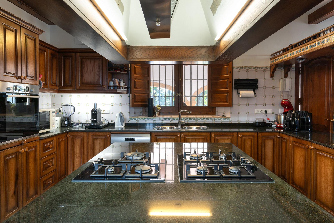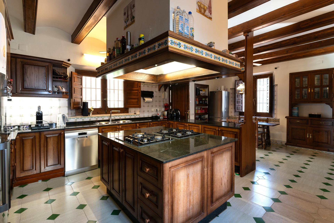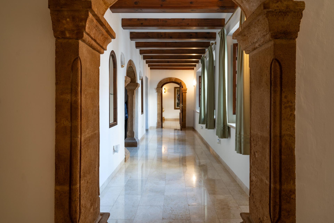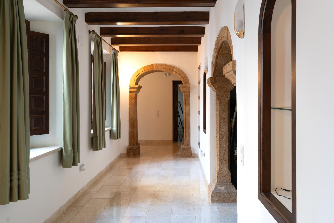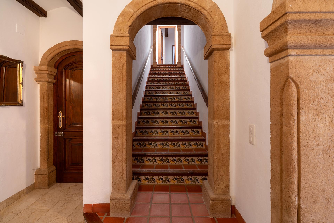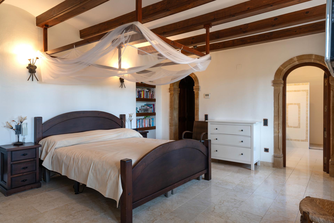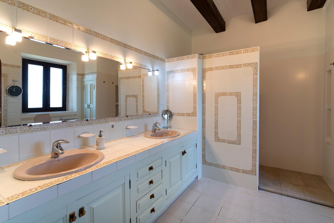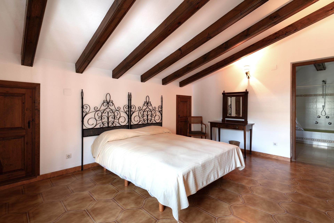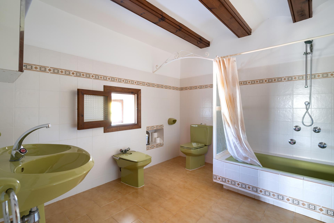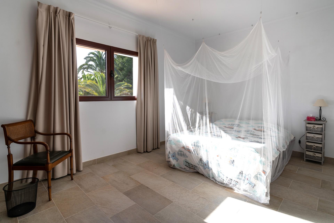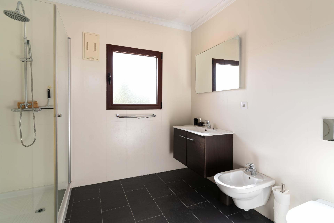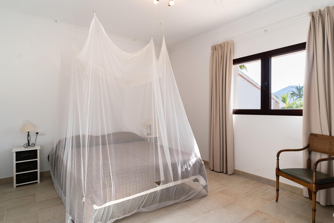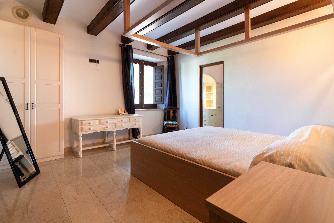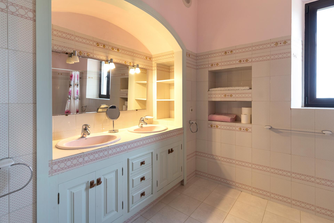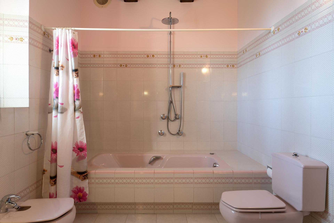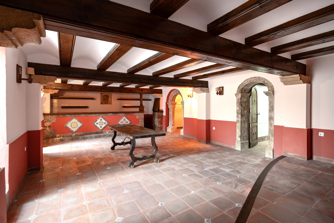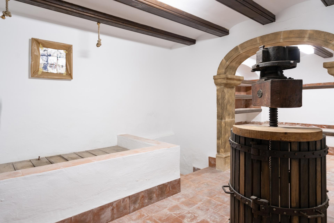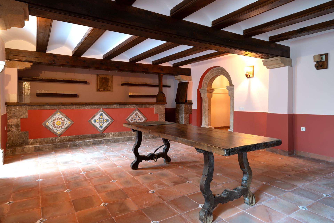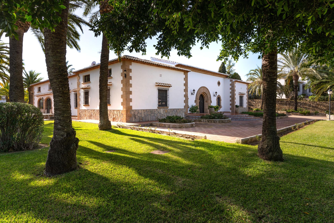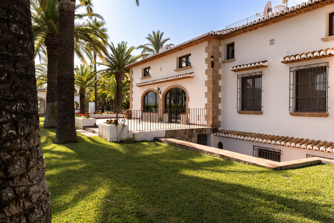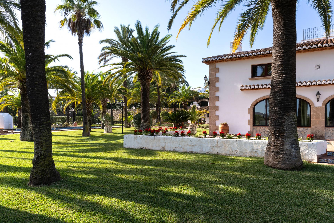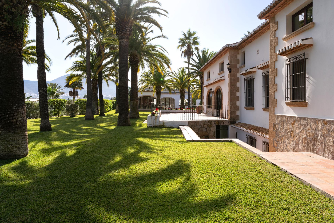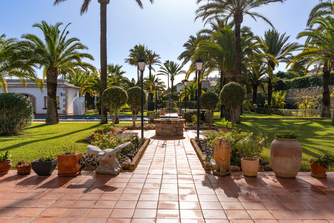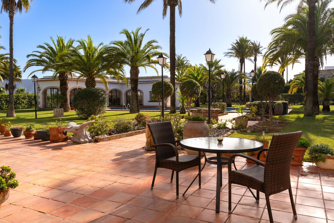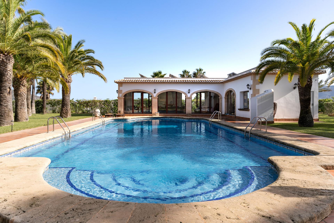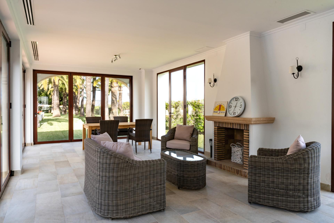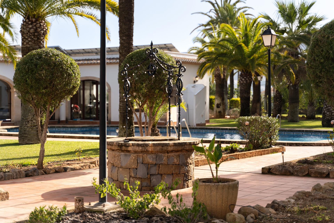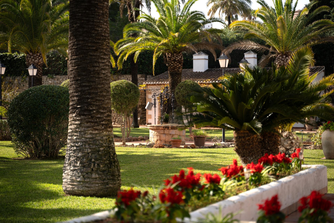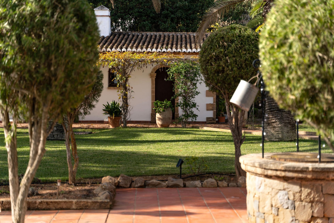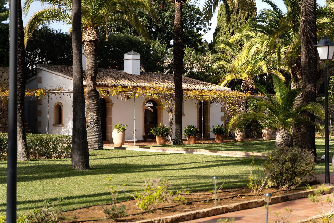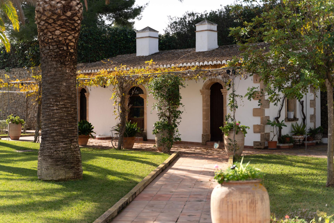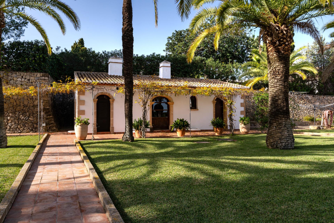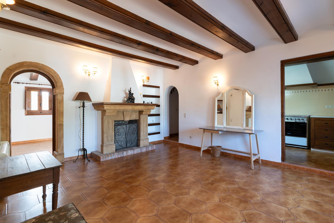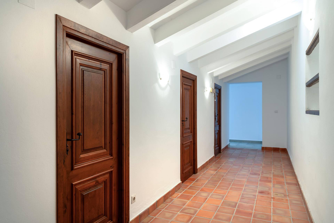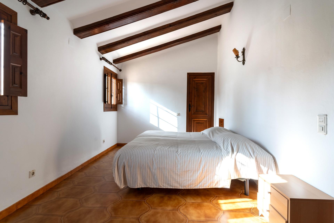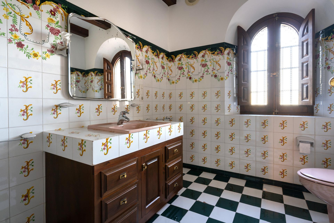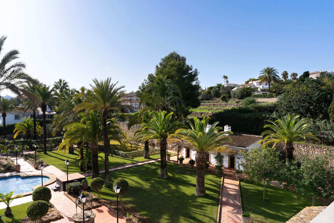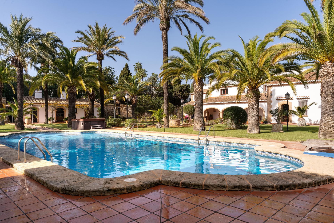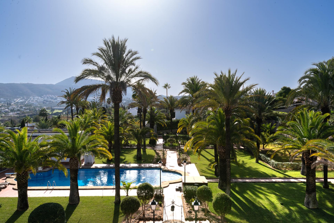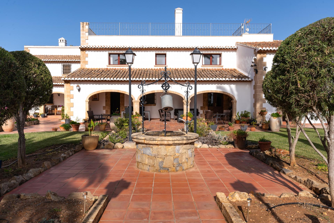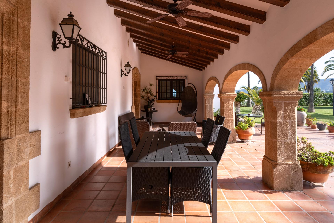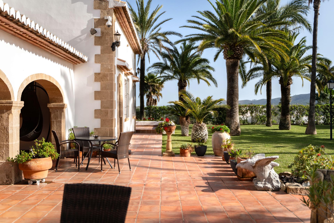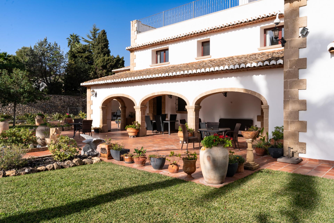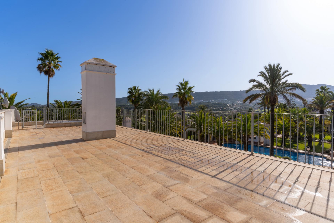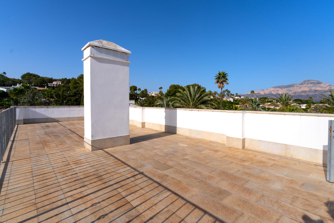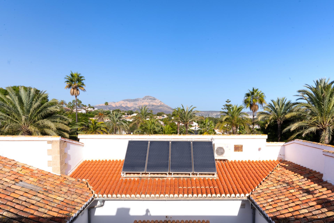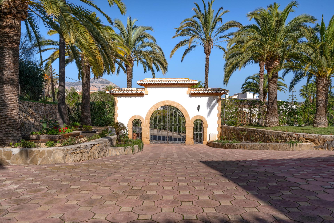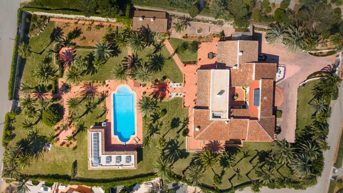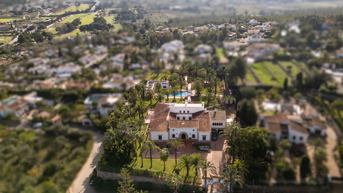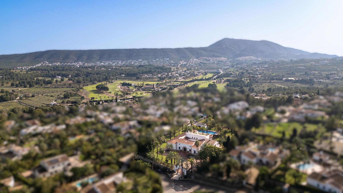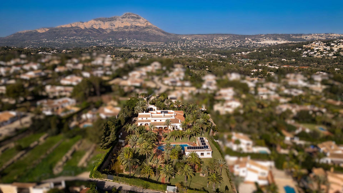PROPERTY AT A GLANCE A landmark estate of rare distinction, this exceptional Mediterranean villa fuses timeless Spanish architecture with the authentic character of Jávea’s heritage. Privately positioned on a vast 5,835m² plot within one of the area’s most prestigious enclaves, the property exudes elegance from its grand gated entrance to its sweeping landscaped gardens bordered by over 150 palm trees. A masterclass in traditional design, it showcases hallmark features such as Tosca stone arches, hand-carved wooden doors, terracotta roof tiles and riu-rau architecture. With over 1,000m² of living space, 13 bedrooms, and multiple entertaining areas, this magnificent residence is an extraordinary sanctuary offering both serenity and stature in equal measure—just minutes from Jávea Golf and the golden sands of Arenal Beach.
- South-East Facing Villa, Open Panoramic Views of Montgó & Countryside
- 16x7m Swimming Pool, Gym Lounge Annex, Annex for Summer Kitchen
- Expansive Nayas & Terraces, Patio Courtyard with Fountain
- Separate Guest Accommodation, Wine Bodega,
- Underfloor Heating, Ducted & Split Air Conditioning, Solar Energy System
- Automatic Irrigation via Private Well, Outdoor Lighting, Alarm System
- Authentic Tosca Stone Arches, Hand-Carved Doors, Beamed Ceilings, Fireplace
- Exclusive Urbanisation, Very Private, Beautiful Mature Gardens,
- Gated Entrance, 2 x Garages & Open Parking
- 2 minutes from Golf course, 7 minute drive from beach
PROPERTY DETAILS Architecture & Design This exceptional home is a celebration of Jávea’s architectural legacy, elegantly composed using authentic materials that reflect the rich cultural heritage of the region. Encased within Tosca stone archways, the villa’s pristine white façade and terracotta tiled roof convey the essence of Mediterranean tradition, while the arched wooden entrance—framed in carved local stone—ushers guests into a world of refined grandeur. The layout is thoughtfully arranged around a central courtyard and expansive covered terraces, including a magnificent riu-rau with signature archways that speak to the property’s historic roots.
Interior Layout With over 1,000m² of living space, the villa offers generous proportions and exceptional flow. The main residence features 13 spacious bedrooms and several formal and informal living rooms, each accented by soaring beamed ceilings, hand-crafted woodwork, and intricate stone detailing. A grand dining room flows seamlessly into the living area, where a statement fireplace anchors the room. The kitchen, traditionally styled yet fully equipped, features a large central island and charming tilework. The wine bodega, situated in a genuine basement, adds an exclusive and functional dimension to the home’s entertaining potential.
Luxury Amenities Modern comforts blend harmoniously with old-world charm throughout the property. Underfloor heating, ducted and split air conditioning, and a recently integrated solar energy system provide efficient climate control year-round. The villa is sold fully furnished and includes fitted wardrobes, a gas stove, and radiant floor heating. A separate annex adjacent to the pool currently serves as a lounge and gym but offers flexible usage options. Another outbuilding—currently a storage space—presents the opportunity to create a dedicated summer kitchen.
Outdoor Living The expansive grounds are a triumph of Mediterranean landscaping, offering both privacy and natural beauty. Over 150 mature palm trees line the property’s perimeter, while a manicured lawn and lush planting create a tranquil environment ideal for relaxation and entertaining. The vast 16 x 7 metre swimming pool is bordered by sun-drenched terraces and overlooked by multiple nayas, which provide shaded retreats throughout the day. An advanced automatic irrigation system, supplied by a private 160-metre well, ensures the grounds remain pristine year-round.
Unique Features This is a property of presence and provenance. The stunning gated entrance—etched with the date of construction (1985)—sets the tone for a home steeped in authenticity. Tosca stone arches, traditional Spanish tilework, handcrafted stair risers, and exposed wooden beams are not simply decorative but integral to the villa’s architectural DNA. From the original riu-rau to the private wine bodega and elegant interior flourishes, every detail pays homage to the timeless style of Mediterranean estate living.
LOCATION Jávea, also known as Xàbia in Valencian, is a coastal town and municipality with which it is very easy to fall in love. Called the “Pearl of the Costa Blanca”, its beaches and coves along a beautiful coastline without tall buildings or hotels, the historic old town (Pueblo), the fishing port (Puerto), the trendy upmarket Arenal beach and promenade, its gastronomy from local to international and Michelin starred and recommended, is responsible for more and more of our clients surrendering to its charms to buy property here.
The Spanish Impressionist painter Joaquín Sorolla, one of the greatest impressionist masters from his era, who was born in Valencia in 1863, fell in love with Jávea during a visit in 1896 which his wife Clotilde had opted not to join him on.
In a letter home to her, Sorolla wrote: “This, Xàbia, has everything I wish for and more, and if you saw what I had in front of my casita, you would not be able to find the words to extoll its virtues; I am dumbfounded with the emotion that still dominates me.
“It has all the craziness of a dream, the same effect as though I lived in the sea on a great ship…you would be so happy, you would enjoy it so much! This is the place I have always dreamed of, sea and mountain, but what a sea!”
In 2023 there were 28 major nationalities living in Javea according to Spain’s national institute for statistics (INE) which in this first INE study of its kind Javea was named as the 5th most international town within Spain.
Please note that for security reasons the map reference provided does not reflect the precise location of this property.
