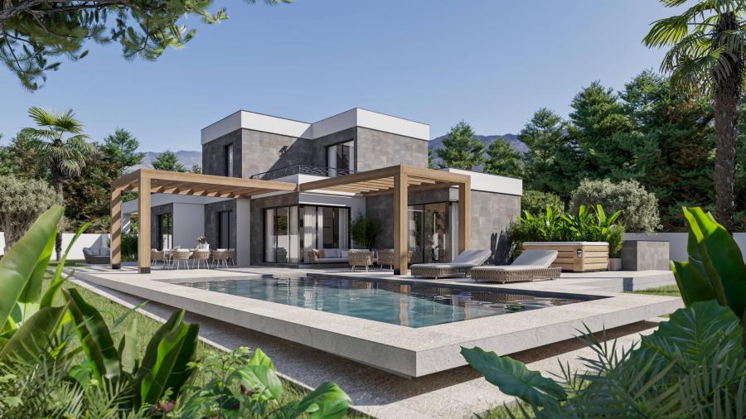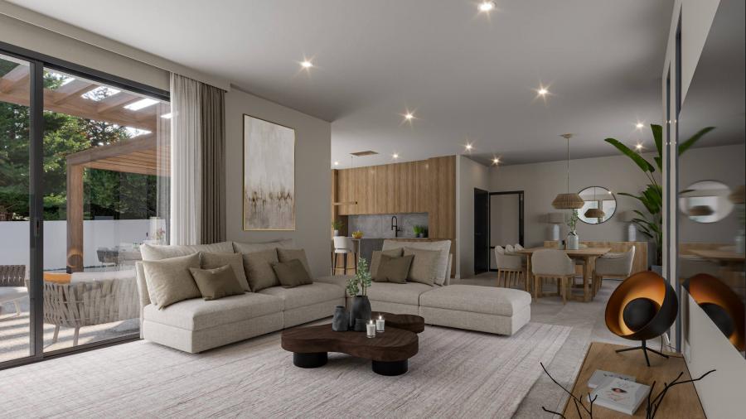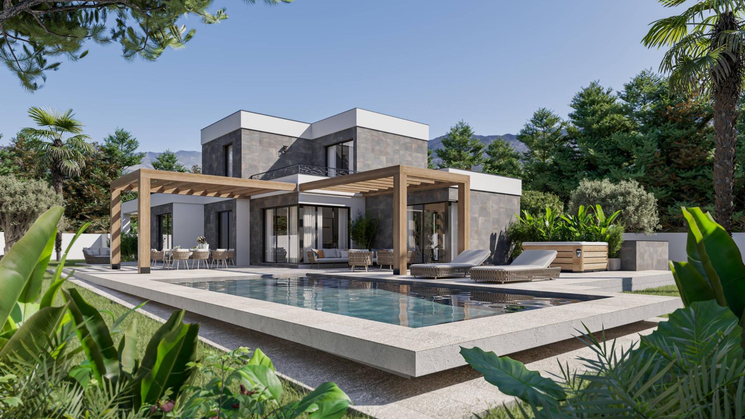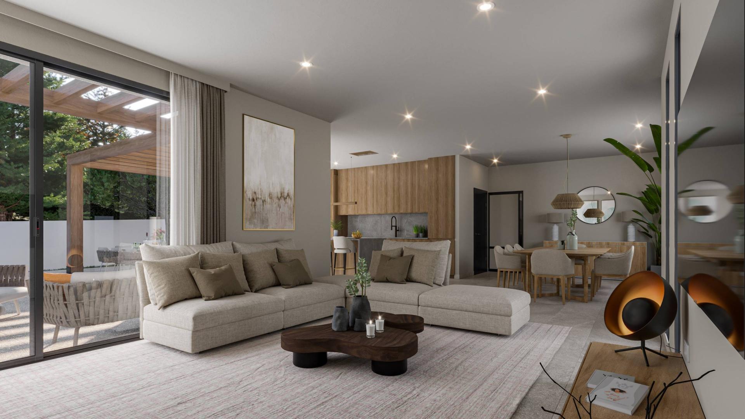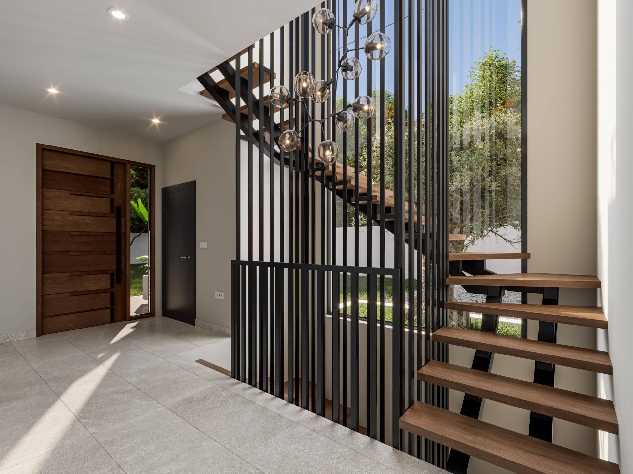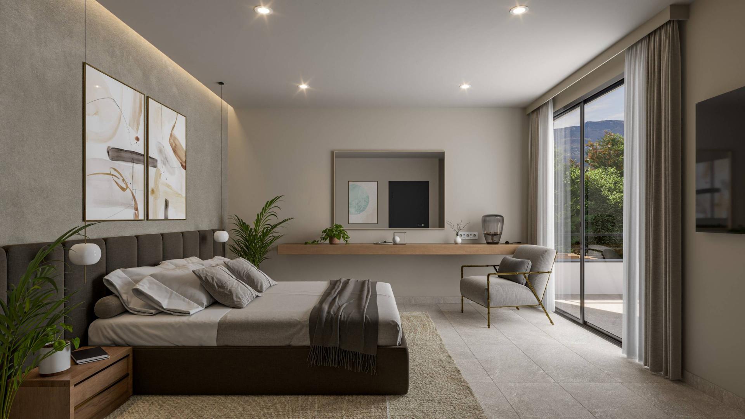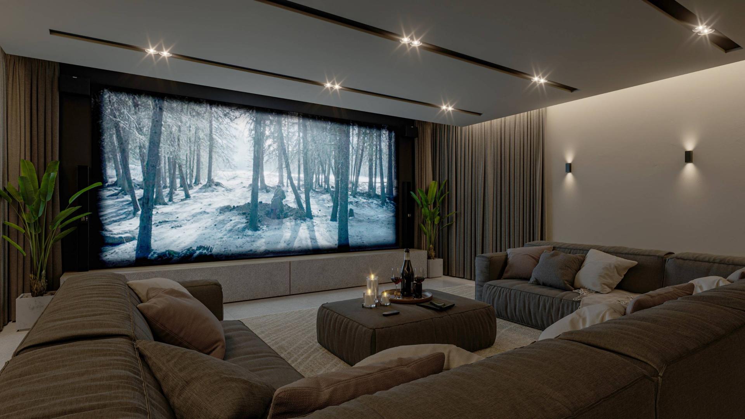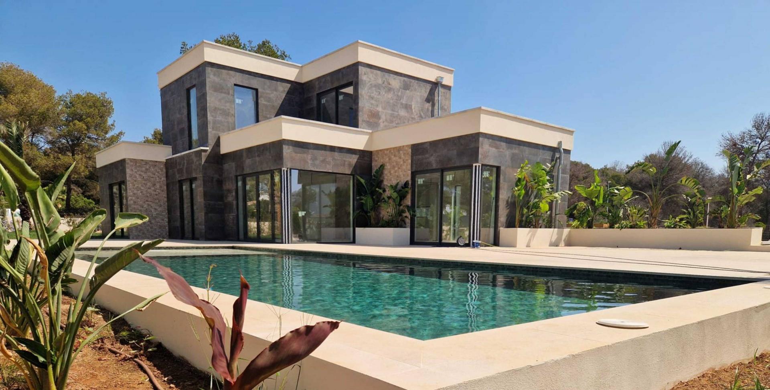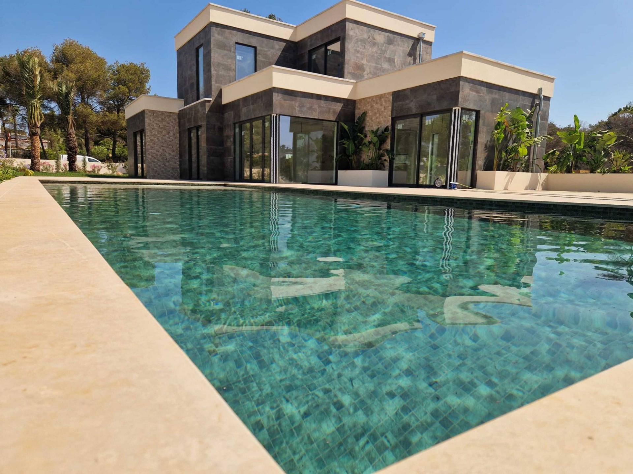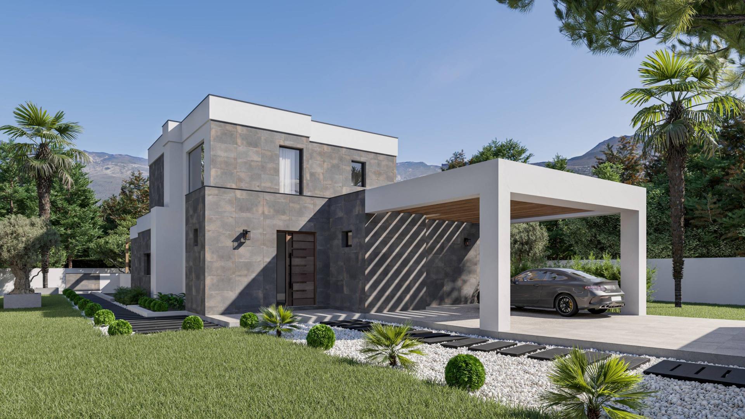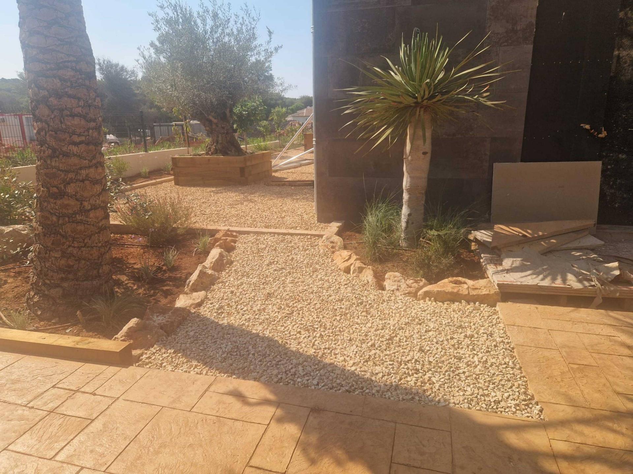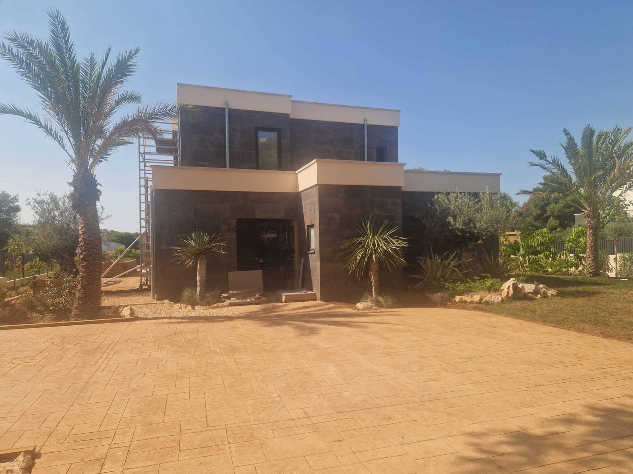PROPERTY AT A GLANCE A rare fusion of cutting-edge architecture, sustainable technology, and Mediterranean lifestyle, this newly built A++ energy efficiency villa offers a serene sanctuary designed for the future. South-facing and bathed in natural light, the residence captures seamless indoor-outdoor living through expansive glass façades that open to landscaped gardens, a striking pool, and shaded pergolas.
Positioned just 1.7 km from the sea and within a short drive of Jávea’s pristine beaches, golf course, and yacht marina, the property presents the ultimate “lock-up-and-go” lifestyle. With eco-friendly innovation at its core — from solar panels with battery storage to Styrostone insulation and underfloor heating — this is a home where comfort and design meet responsible, near-zero energy living.
- A++ energy efficiency villa, South-facing, 1.7 km to the sea
- Island-style private pool with sun terraces and shaded pergolas
- Landscaped Mediterranean gardens with centuries-old olive trees
- Underfloor heating, Centralised air conditioning, Solar energy system with batteries
- Smart home pre-installation, High-performance Styrostone insulation
- Flexible lower level with private cinema, gym, or studio potential
- Open-plan lounge, dining area & sleek modern kitchen with island
- Three ensuite bedrooms, Master suite with private terrace
- Alarm system, Dedicated laundry, Covered parking & ample storage
- Short drive to beaches, golf course, yacht marina & all Jávea amenities
PROPERTY DETAILS Architecture & Design Defined by clean contemporary lines, bold façade textures, and intelligent orientation, this villa is conceived as a statement of sustainable modern living. Natural stone and warm wood accents integrate harmoniously with the Mediterranean setting, while floor-to-ceiling windows dissolve the boundary between interior and exterior.
The villa has been created as a smart home with advanced pre-installed automation, offering a forward-thinking balance of energy efficiency, comfort, and style. Its construction employs top-tier insulation systems and renewable energy integration, achieving a near-zero energy footprint without compromising aesthetics.
Interior Layout Spread across three levels with a total build size of 440 m², the home comprises three spacious bedroom suites, four bathrooms, and an additional guest toilet. The main living level centres on an open-plan lounge, dining area, and sleek kitchen, designed for both day-to-day living and entertaining.
Large sliding doors extend the living space to shaded terraces and the pool, ensuring a constant dialogue with the gardens outside.
Upstairs, the master suite opens onto a private terrace with open views, while the lower level is conceived as a flexible lifestyle zone — with the option of a private home cinema, gym, or independent guest studio.
Amenities Energy Efficiency: Solar panels with storage batteries, Styrostone insulation, centralised air-conditioning, and underfloor heating ensure year-round comfort with minimal impact on the environment.
Smart Living: Pre-installation for home automation, allowing future integration of lighting, climate, and security systems.
Practical Spaces: Dedicated laundry, ample storage, covered parking, and landscaped gardens designed by an award-winning eco-landscape architect.
Outdoor Living The eco-inspired garden blends centuries-old olive trees, Mediterranean plants, and natural grass with calming stone pathways. At its heart lies a striking island-style pool, bordered by sun terraces and shaded pergolas that provide distinct spaces for dining, lounging, or enjoying peaceful reflection.
Evenings can be enjoyed with a poolside barbecue and atmospheric lighting that highlights the villa’s clean lines and lush planting.
Unique Features What sets this villa apart is its commitment to sustainable luxury: a home that balances advanced energy systems with timeless design. Every space is conceived for versatility and well-being, from the flexible basement to the Mediterranean gardens outside. Move-in ready, it offers the rare opportunity to enjoy the Costa Blanca North lifestyle in a home that is both environmentally conscious and future-proofed.
LOCATION Jávea, also known as Xàbia in Valencian, is a coastal town and municipality with which it is very easy to fall in love. Called the “Pearl of the Costa Blanca”, its beaches and coves along a beautiful coastline without tall buildings or hotels, the historic old town (Pueblo), the fishing port (Puerto), the trendy upmarket Arenal beach and promenade, its gastronomy from local to international and Michelin starred and recommended, is responsible for more and more of our clients surrendering to its charms to buy property here.
The Spanish Impressionist painter Joaquín Sorolla, one of the greatest impressionist masters from his era, who was born in Valencia in 1863, fell in love with Jávea during a visit in 1896 which his wife Clotilde had opted not to join him on.
In a letter home to her, Sorolla wrote: “This, Xàbia, has everything I wish for and more, and if you saw what I had in front of my casita, you would not be able to find the words to extoll its virtues; I am dumbfounded with the emotion that still dominates me.
“It has all the craziness of a dream, the same effect as though I lived in the sea on a great ship…you would be so happy, you would enjoy it so much! This is the place I have always dreamed of, sea and mountain, but what a sea!”
In 2023 there were 28 major nationalities living in Javea according to Spain’s national institute for statistics (INE) which in this first INE study of its kind Javea was named as the 5th most international town within Spain.
Please note that for security reasons the map reference provided does not reflect the precise location of this property.
