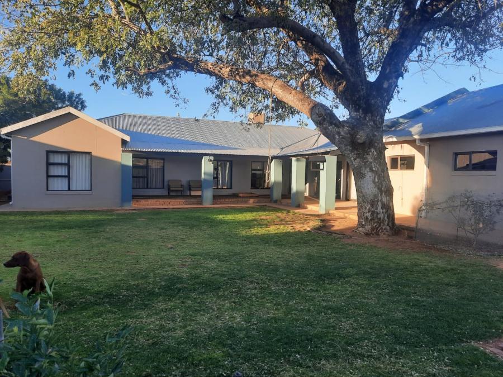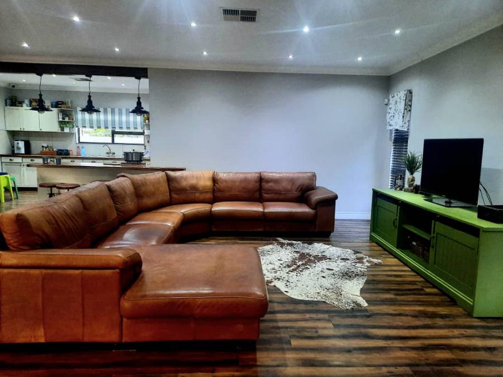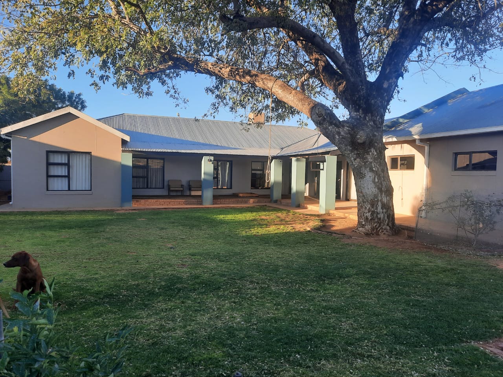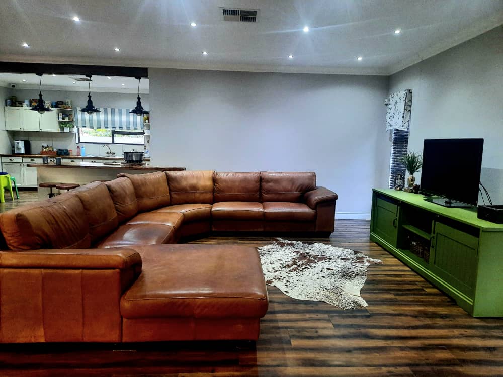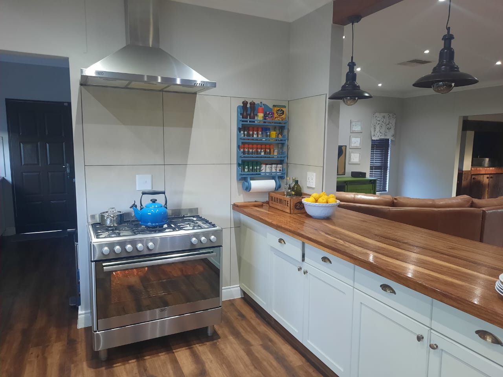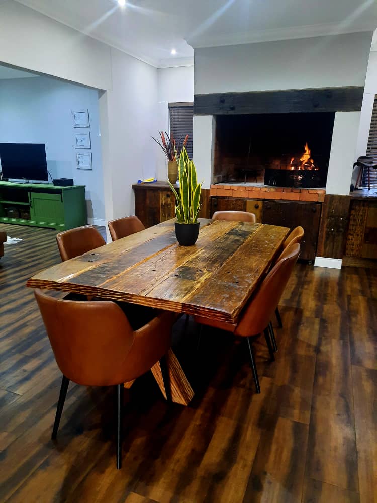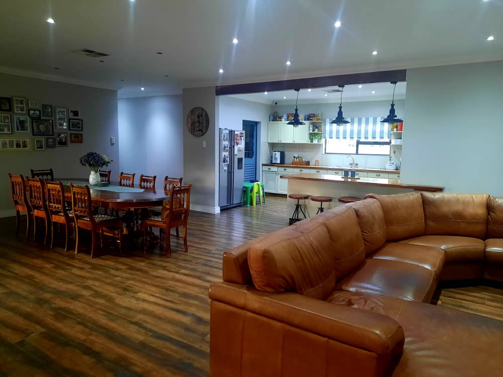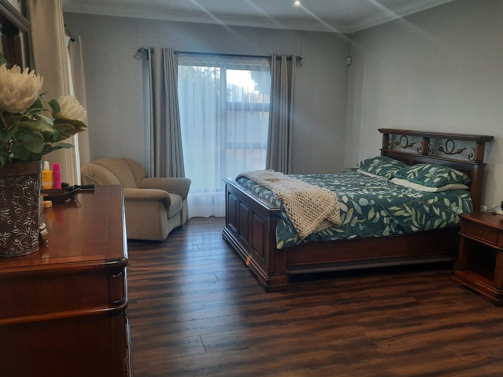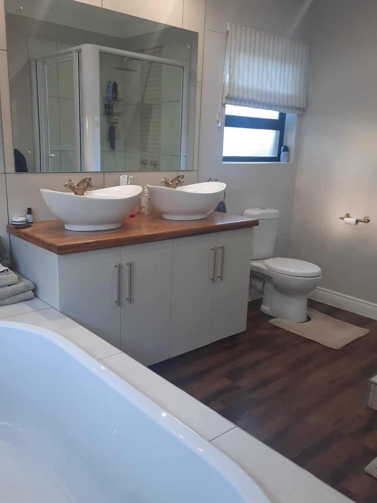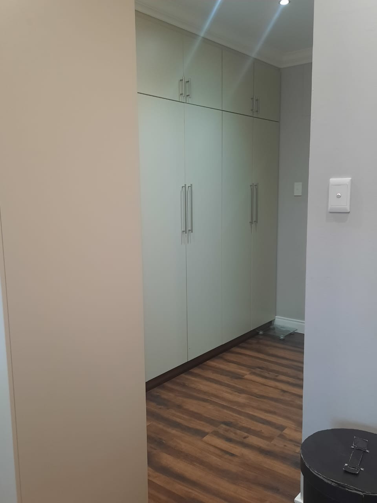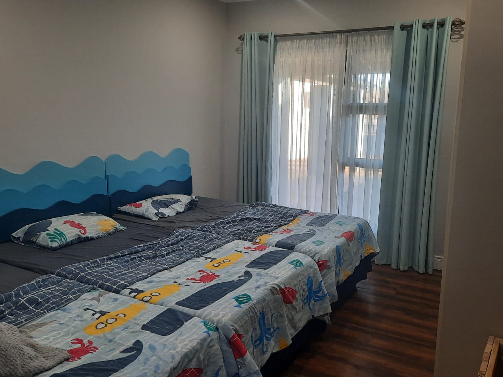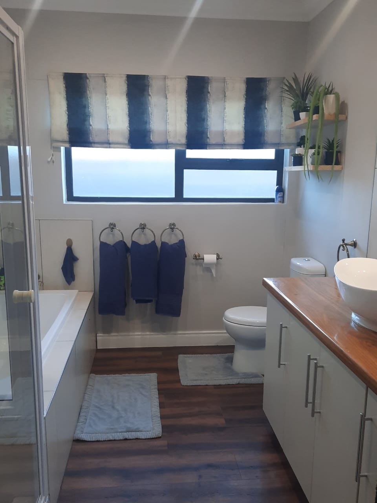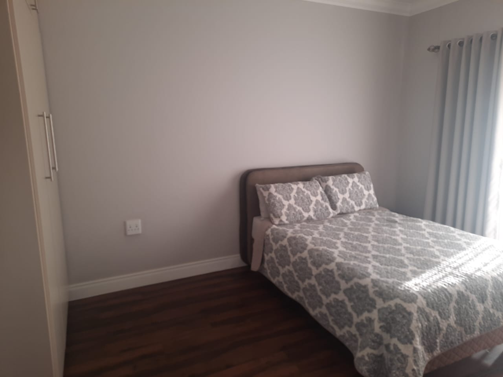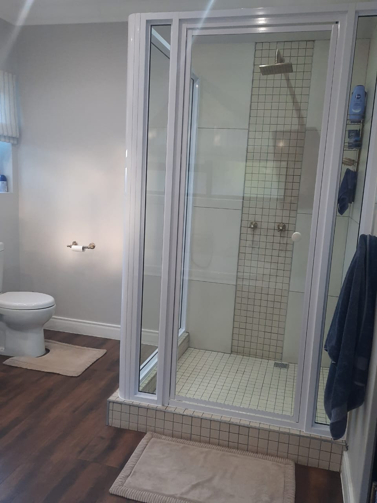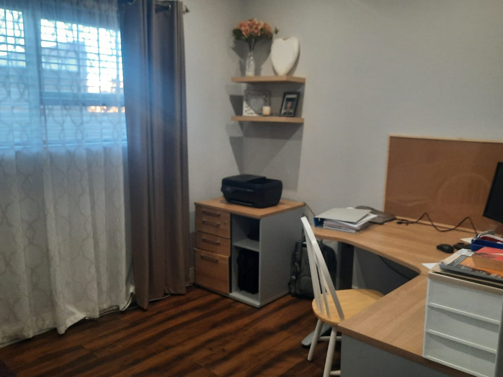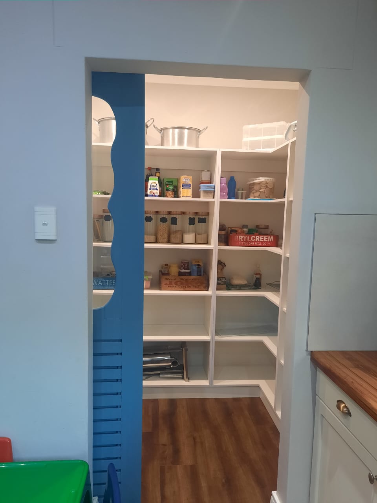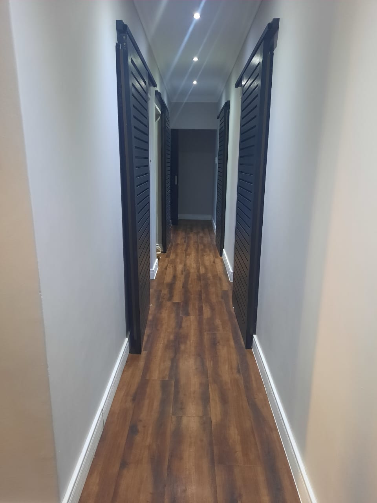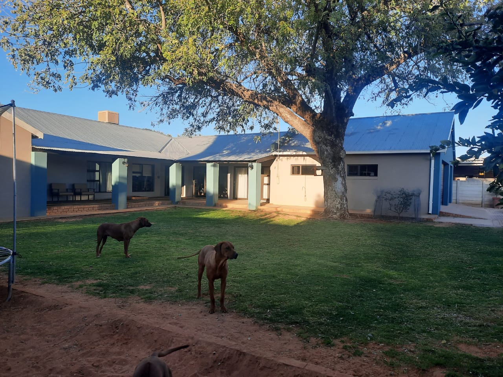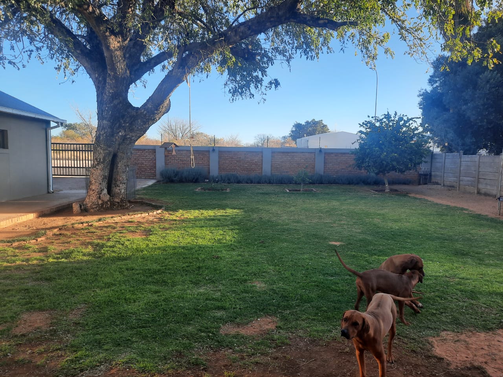- Spacious 4-bedroom family home with lots of extras
- Open-plan lounge, dining, and kitchen area.
- Kitchen includes pantry, scullery, and a laundry
- Indoor BBQ area opens with folding doors to a large patio
- Main bedroom with walk-in closet and full en-suite bathroom
- Guest bedroom with private bathroom and patio access
- Two family bedrooms shares a full bathroom
- Study with built-in extras
- Air conditioning throughout the house
- Quality vinyl flooring throughout the house
This neat and inviting family home is located in a quiet area of Tsumeb and offers everything you need for comfortable living.
The open-plan layout includes a bright lounge, a dining area, and a large kitchen with a pantry, scullery, and laundry. The indoor BBQ area connects to a spacious outdoor patio through folding/stacking doors.
The main bedroom is spacious, with sliding doors leading to the patio, a walk-in closet, and a full en-suite bathroom with a bath, shower, double basins, and toilet.
Two further generously sized family bedrooms share a full bathroom with a bath and shower, toilet and basin.
The guest bedroom features built-in cupboards, a private bathroom with a shower, and access to the patio through sliding doors.
The study room comes with additional features.
All the doors (sliding) in the house are made from Maranti wood.
The property further offer an air conditioning (Cool Breeze) system and vinyl flooring throughout.
Alarm system, cameras, and electric fencing as well as Fiber internet connection (Telecom fiber) makes this property an outstanding investment.
The garden is partly grass and paved with a sprinkler system (with timer) in place.
Secure access to the property with a electric gate and remote-controlled double and single garages with extra deck storage as well as a hot and cold water wash basin in the garage.
Additional features include a solar geyser, pressure pump, and water tank.
Main Building - 284 m2
Garage - 66 m2
Veranda - 47 m2
Mezzanine flooring - 35 m2
Total built-up area on erf - 432 m2
Original building plans in place.
This is truly a well-kept ready to move in home for a family.
