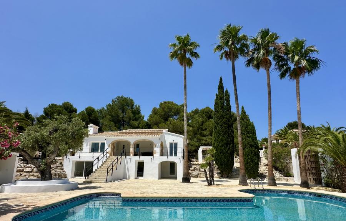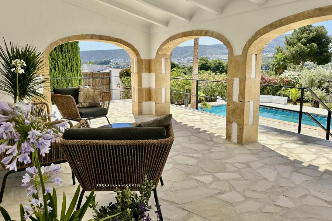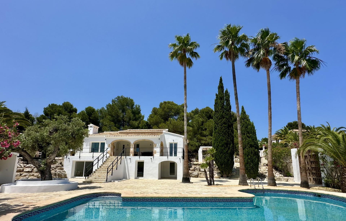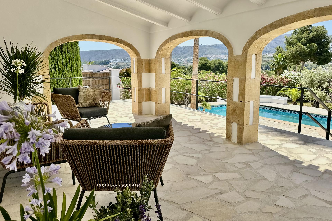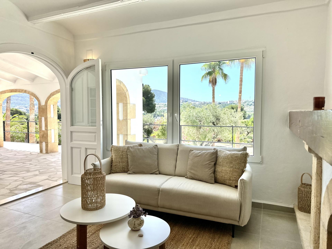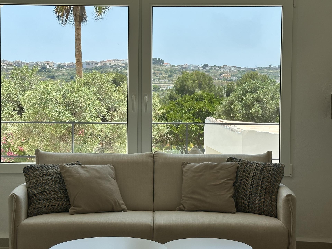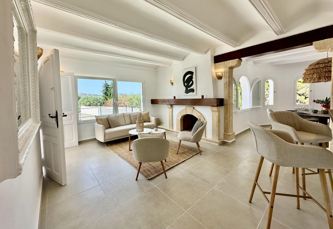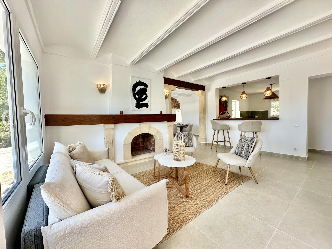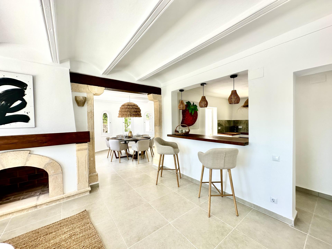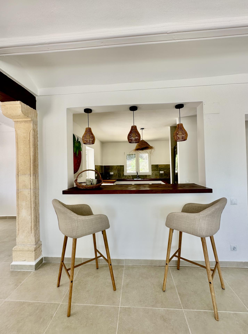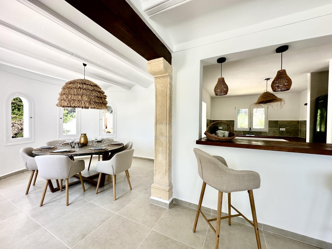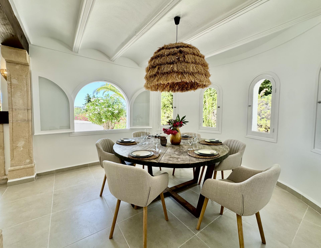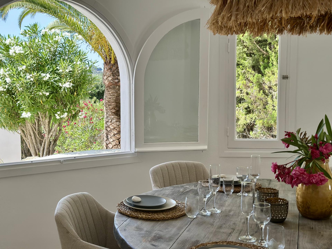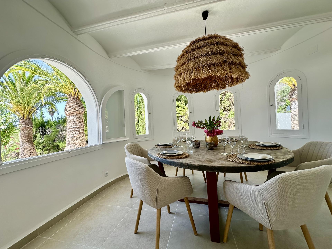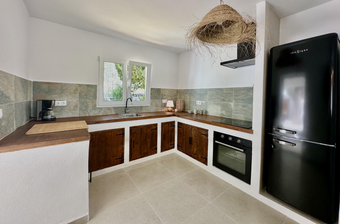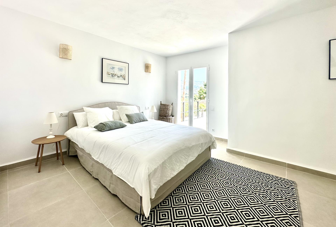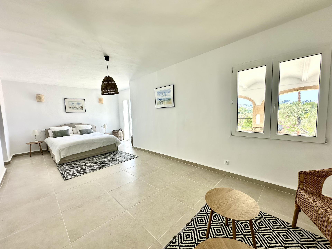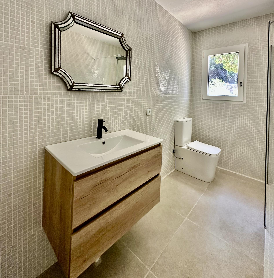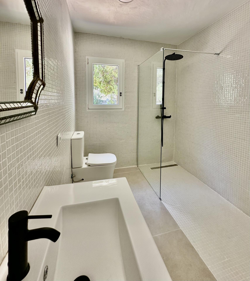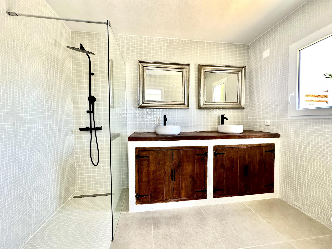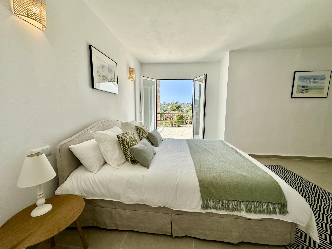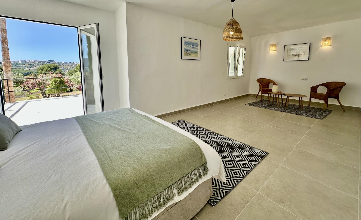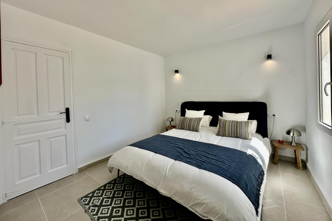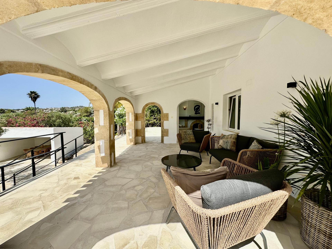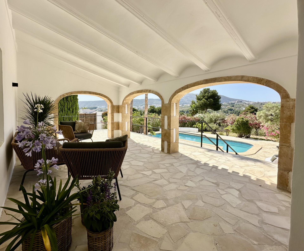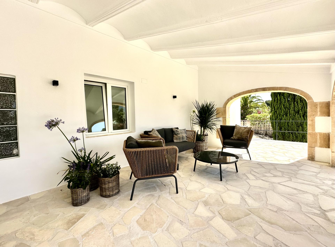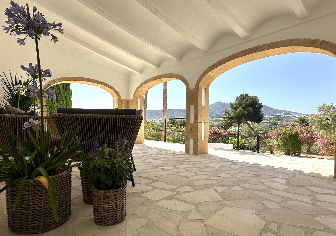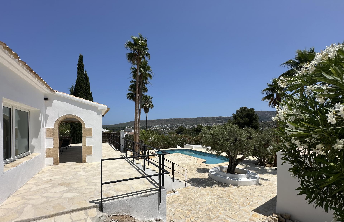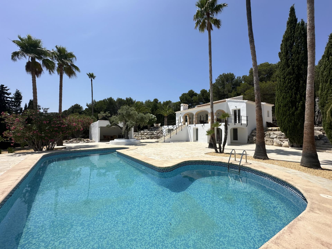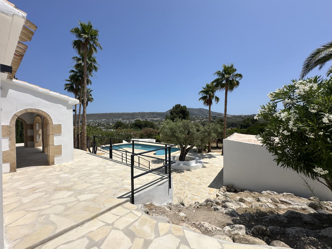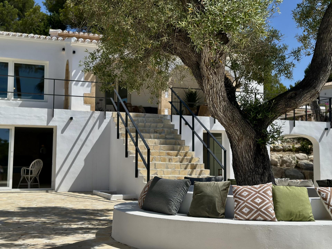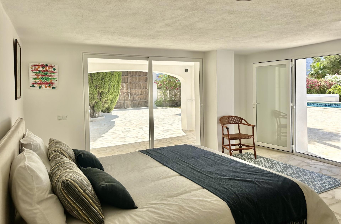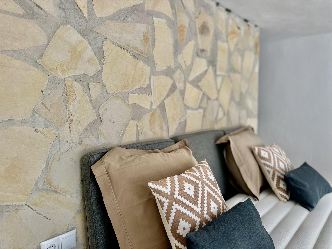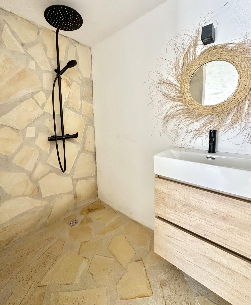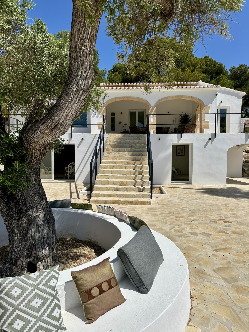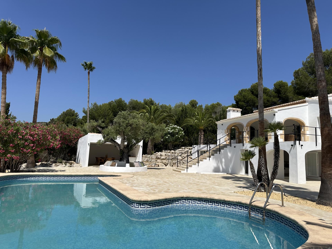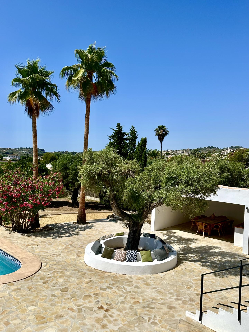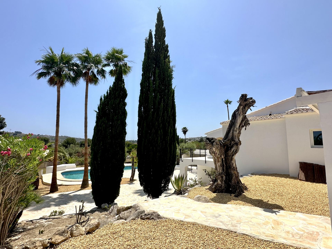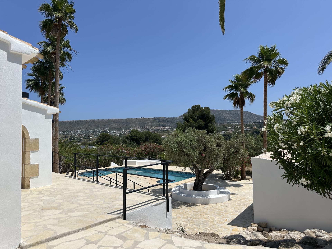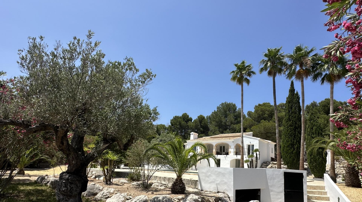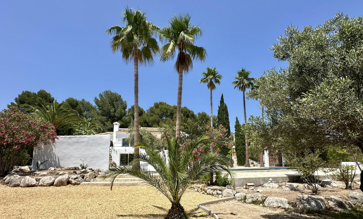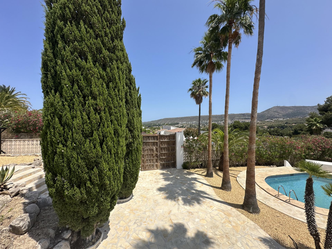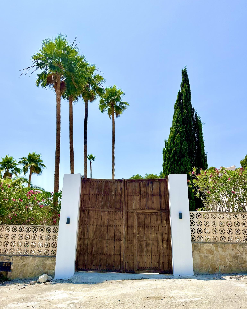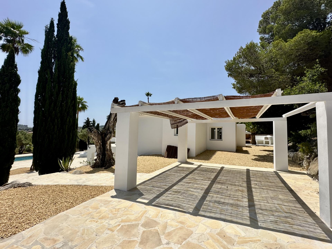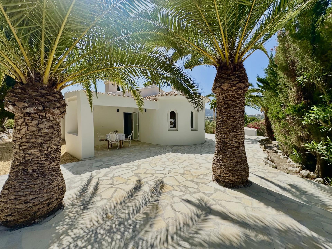PROPERTY AT A GLANCE This exquisitely reformed south‑facing villa is set over two elegantly designed levels on a generous 2 198 m² plot, including 200 m² of terracing and a built area of 236 m². Boasting four ensuite bedrooms and an immaculately presented aesthetic, it masterfully marries Mediterranean and Levantine heritage—think terracotta roof tiles, whitewashed walls, arches, wooden beams, natural Tosca stone, and hand-laid Piedra paving. The style resonates with high-end boho-chic, balancing comfort, warmth, and refined craftsmanship. The open-plan living zone with lounge, fireplace, cocktail bar, and light-filled dining space flows effortlessly onto the upper terrace. Outside, lush mature gardens, ancient olive trees, a summer‑kitchen casita, and a large pool with dual access steps create a private oasis—just a short drive from beach and amenities.
- South‑facing villa with country and Montgó views
- Large pool with dual-step access, 200m terracing
- Ppper and lower terraces, Bespoke olive-tree circular seating
- Casita with summer kitchen & dining, Traditional built‑in BBQ area
- Mature Mediterranean planting with palm trees, shrubs, and centenarian olive trees
- Double‑glazing, Fire, Storage
- Guest accommodation with own entrance
- High‑end boho‑chic décor, Turnkey property
- Secure gated plot with dual entrances; Off‑road parking, Pergola‑shaded space
- 10 minute drive to the beach, golf, tennis & amenities
PROPERTY DETAILS Architecture & Design Rooted in Mediterranean and Levantine tradition, this villa showcases authentic features like terracotta roofing, pristine white-washed façades, handcrafted arches, exposed wooden beams, and natural Tosca stone. The stone-paved patios and antique wooden doors blend effortlessly with contemporary boho‑chic accents—evoking a sense of timeless elegance while providing modern luxury. The dual-entrance setup ensures both pedestrian grandeur and practical vehicular access, each leading to lush, private grounds.
Interior Layout Spread across two well-planned levels, the property accommodates four ensuite bedrooms—with three on the upper floor, including the master suite, opening to the terrace. The lower level hosts a generous guest suite with its own entrance and direct access to the pool terrace. The heart of the home is a sweeping open-plan space: a lounge with cosy fireplace, a stylish cocktail bar with high stools overlooking a modern kitchen designed for entertaining. A separate dining area, framed by abundant natural light and garden views, provides an intimate yet open atmosphere for relaxed gatherings.
Amenities New flooring, bespoke cabinetry, warm stone finishes, and an aesthetic that harmonises high-end boho chic with artisanal Mediterranean warmth. Practical features include double‑glazing, ample built-in storage, and a secure gated entry. A built-in traditional BBQ, plus a separate summer kitchen casita adjacent to the pool, echo the property’s focus on refined entertaining and convivial alfresco gatherings.
Outdoor Living Step outside to discover mature, landscaped gardens offering peace and seclusion. The inviting pool, with two step-entry points, is surrounded by expansive terracing ideal for sunbathing. Beneath an ancient olive tree stands a charming circular stone seating area—perfect for shaded relaxation. The summer-kitchen casita and its dedicated BBQ area foster effortless outdoor dining. Meanwhile, the upper naya, accessed directly from the living room, provides a stylish terrace for evening drinks or moments of quiet reflection amid serene surroundings.
Unique Features This villa achieves a rare balance of heritage and contemporary comfort: traditional architectural elements are accentuated by high-end finishes, artisanal details, and curated boho chic décor. The result is an authentic yet luxurious retreat. Notably, the property is turnkey—ready for immediate enjoyment. With dual secure entrances, ample parking (including pergola-shaded space), and peaceful privacy, it offers an idyllic blend of country tranquillity and accessibility—just a short 10 minute drive to the beach and local amenities.
LOCATION Jávea, also known as Xàbia in Valencian, is a coastal town and municipality with which it is very easy to fall in love. Called the “Pearl of the Costa Blanca”, its beaches and coves along a beautiful coastline without tall buildings or hotels, the historic old town (Pueblo), the fishing port (Puerto), the trendy upmarket Arenal beach and promenade, its gastronomy from local to international and Michelin starred and recommended, is responsible for more and more of our clients surrendering to its charms to buy property here.
The Spanish Impressionist painter Joaquín Sorolla, one of the greatest impressionist masters from his era, who was born in Valencia in 1863, fell in love with Jávea during a visit in 1896 which his wife Clotilde had opted not to join him on.
In a letter home to her, Sorolla wrote: “This, Xàbia, has everything I wish for and more, and if you saw what I had in front of my casita, you would not be able to find the words to extoll its virtues; I am dumbfounded with the emotion that still dominates me.
“It has all the craziness of a dream, the same effect as though I lived in the sea on a great ship…you would be so happy, you would enjoy it so much! This is the place I have always dreamed of, sea and mountain, but what a sea!”
In 2023 there were 28 major nationalities living in Javea according to Spain’s national institute for statistics (INE) which in this first INE study of its kind Javea was named as the 5th most international town within Spain.
Please note that for security reasons the map reference provided does not reflect the precise location of this property.
