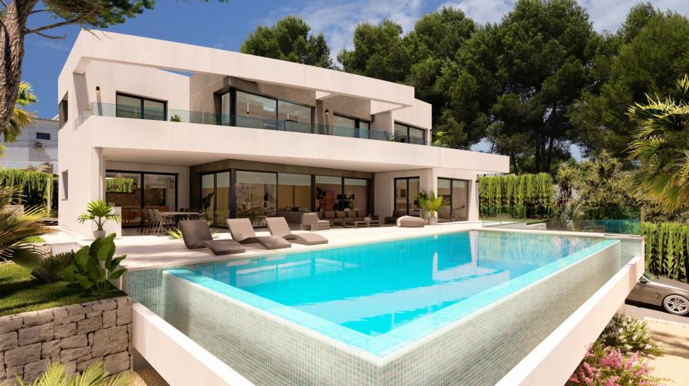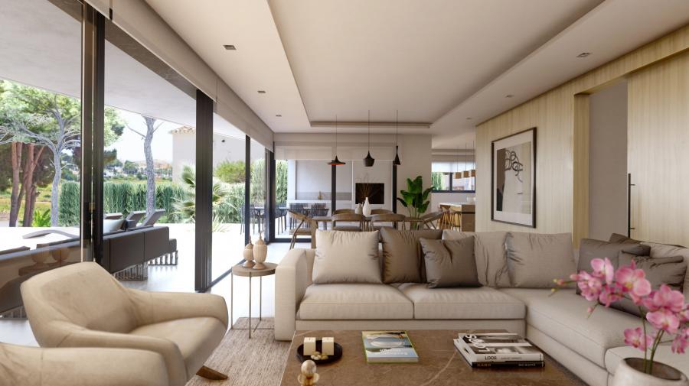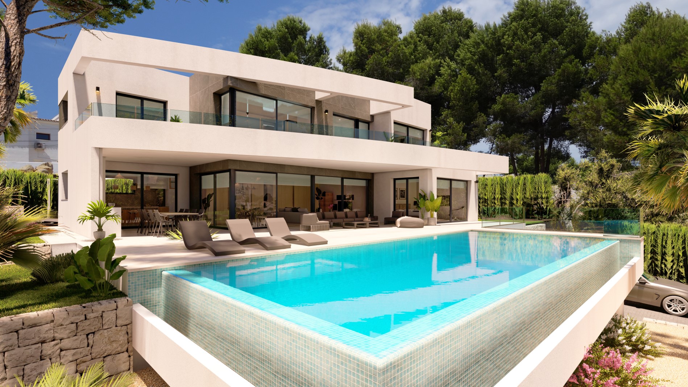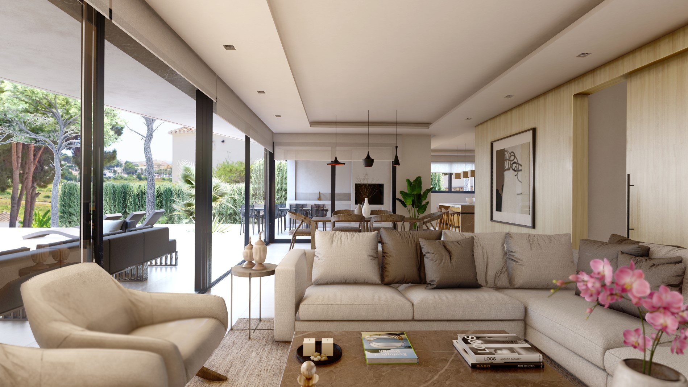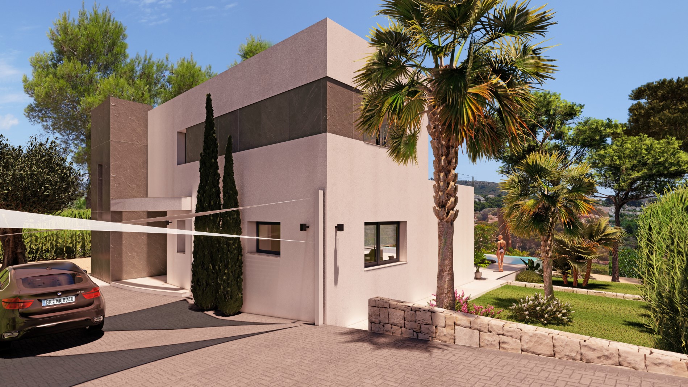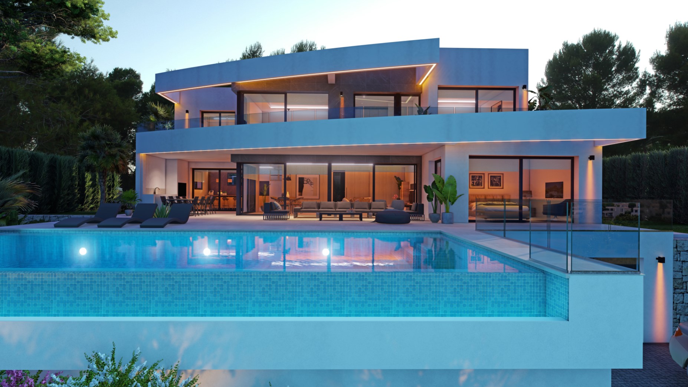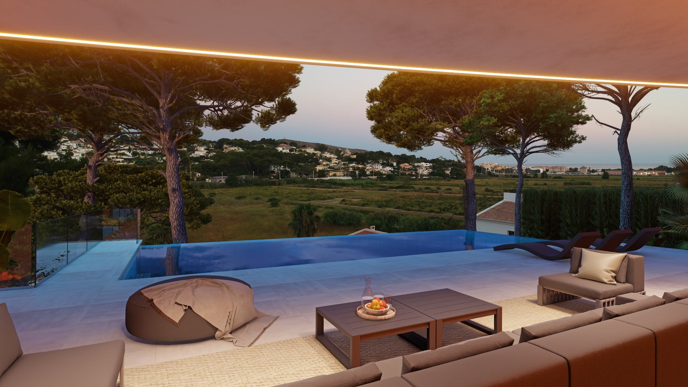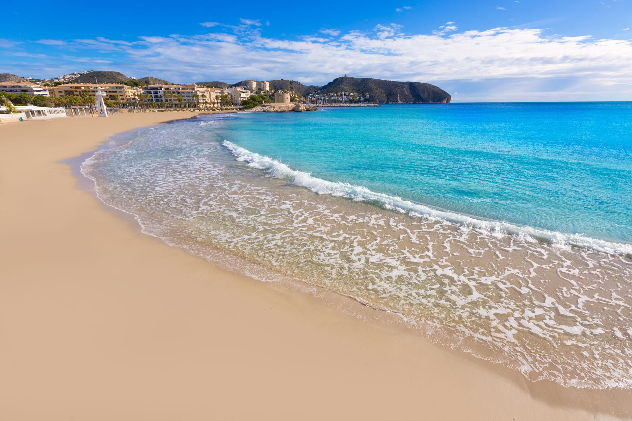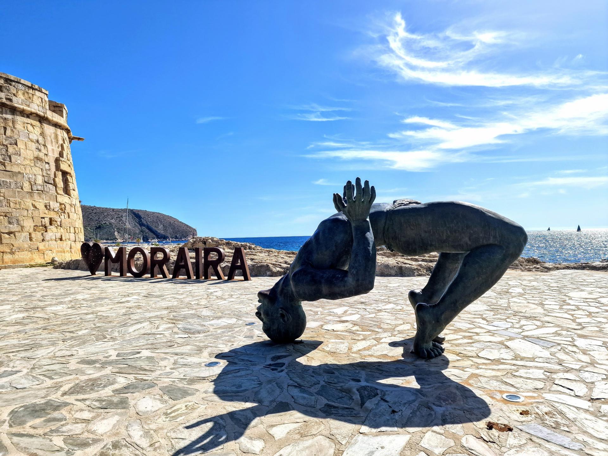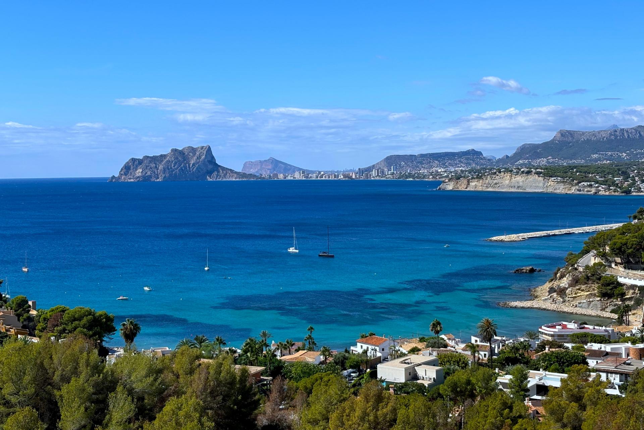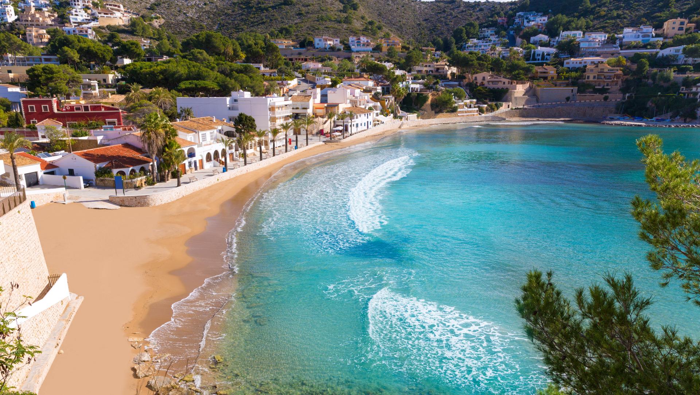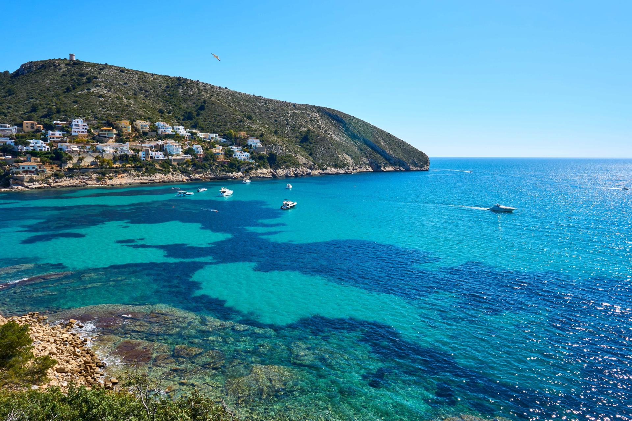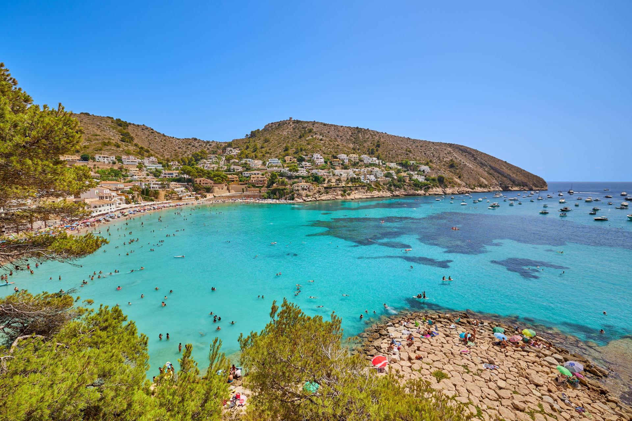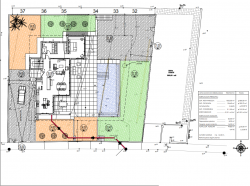PROPERTY AT A GLANCE An exceptional architectural statement nestled within walking distance of the beaches and centre of Moraira, this newly built luxury villa redefines contemporary Mediterranean living. Positioned on a generous 1,003 m² south-facing plot, the home is meticulously designed over three levels to maximise space, light, and panoramic sea views. Combining geometric precision with natural elegance, the villa boasts a sleek infinity pool, expansive terraces, and top-tier finishes throughout. With 4 ensuite bedrooms, seamless indoor-outdoor flow, and superior energy efficiency, this is a home where sophistication meets comfort in a privileged setting.
Whether entertaining by the pool, relaxing on a shaded terrace, or gazing out to the horizon, every corner of this residence promises an aspirational lifestyle defined by design, convenience, and location.
- South facing modern villa, Sea views
- Infinity Pool (12x4.5m) with water cascade feature
- Alfresco chillout areas, Terracing, 22m² BBQ area, Landscaped garden
- Underfloor Heating, Aerothermal System, Ducted Hot/Cold Air Conditioning, LED Lighting
- Solar panel system, A rating energy efficiency
- Security system, Interior alarm, Pre-installation of exterior alarm and Security cameras
- Laundry room, Guest toilet, Storage facilities
- Two pedestrian and vehicle accesses
- Automatic Gated entrance, Double garage, Open parking
- Walking Distance to Beaches & Moraira Centre
PROPERTY DETAILS Architecture & Design This stunning villa project blends linear modern architecture with warm natural textures, delivering a timeless, sophisticated aesthetic. Clean, angular lines define the white façade, subtly contrasted by stone-toned features and vast glass expanses that open the home to light and nature. Meticulously planned landscaping frames the structure, enhancing privacy while allowing unobstructed views across the lush valley and sparkling sea beyond. Smart LED exterior lighting accentuates the home’s geometry at night, creating a striking visual presence.
Interior Layout The villa’s 548 m² of constructed area is spread over three interconnected levels, each serving distinct lifestyle needs. The ground floor is a showcase of open-concept living, with a spacious lounge and dining area seamlessly linked to a state-of-the-art kitchen with Siemens appliances and a sleek cooking island. Also on this level is a guest suite with private bathroom and a guest WC. Upstairs, three further bedroom suites each offer ample space, fitted wardrobes, luxurious ensuite bathrooms, and access to private terraces with open views. The basement level houses a large double garage, laundry room, and technical areas—ensuring function meets form throughout.
Luxury Amenities The villa is equipped to exceed expectations of modern luxury. Safety glass Technal carpentry ensures durability and thermal performance, while electric blinds, fitted wardrobes, and a full alarm system enhance security and convenience. An aerothermal system powers underfloor heating and hot water, supported by a solar panel system for sustainable efficiency. Interior finishes include Roca-brand sanitary ware, designer lighting, and refined material palettes that exude understated elegance. Every room has been thoughtfully configured to allow natural light and landscape views to become part of the living experience.
Outdoor Living Outdoor enjoyment is at the core of this home’s design. A 12 x 4.5 metre infinity pool appears to float into the horizon, flanked by a sun-drenched terrace ideal for lounging and socialising. Adjacent is a purpose-built 22 m² barbecue area—perfect for al fresco dining with guests. Covered and open terraces wrap the main living spaces, ensuring year-round usability, while a landscaped garden with Mediterranean planting softens the clean architectural lines and offers low-maintenance beauty. The entire outdoor area is framed to maintain privacy while optimising sunlight and airflow.
Unique Features What sets this villa apart is the harmonious balance of elegance, energy efficiency, and location. It forms part of an exclusive development of just six villas, offering security and community without compromising independence. With both private and communal access, the home enjoys a discreet yet accessible position within one of Moraira’s most sought-after enclaves. The elevated outlook captures sweeping views of the coastline and surrounding hills—especially striking at sunset. With an A-rated energy certificate and thoughtful pre-installation for future solar upgrades, the villa is not only luxurious but responsibly future-proof.
LOCATION Moraira has been described as the "St Tropez" and "Capri" of the Costa Blanca, which is why it attracts property buyers worldwide. However, it maintains its charm, has avoided large-scale development, and maintains its allure for those who wish to purchase a property in a stunning location.
A picturesque small coastal town it has eight beaches including the blue flag beach of El Portet, a beach of fine sand with crystal clear turquoise waters, small and horseshoe shaped it is one of the most attractive areas in Moraira often compared to a Caribbean Bay.
The marina is an exclusive yacht haven with many facilities, including a restaurant. In addition to summer chiringuitos there are beach bars and beach clubs in Moraira including roof top chill-outs with international vibes where you could be in Ibiza or Miami.
Please note that for security reasons the map reference provided does not reflect the precise location of this property.
