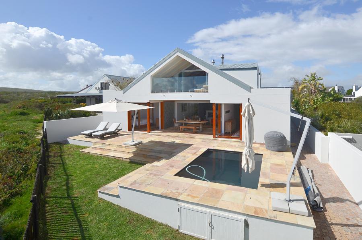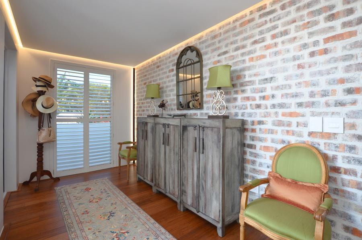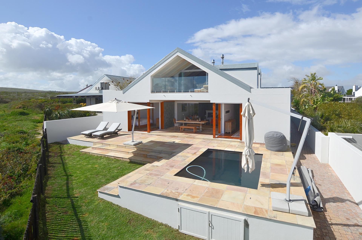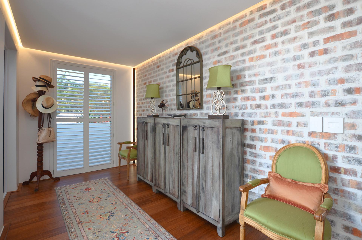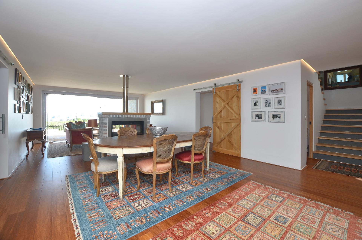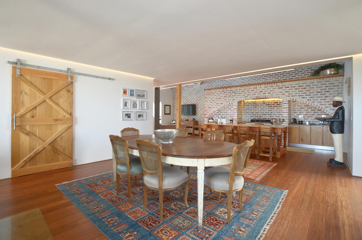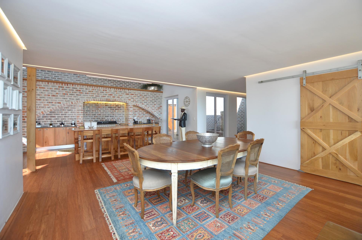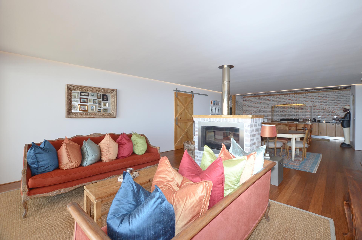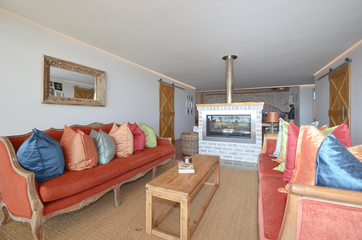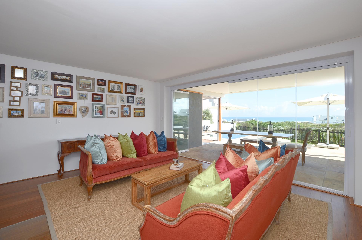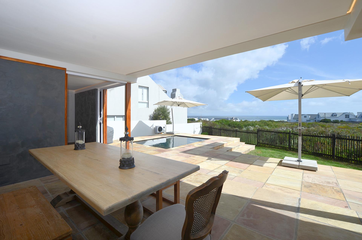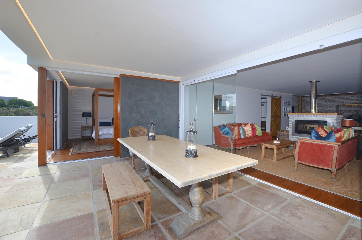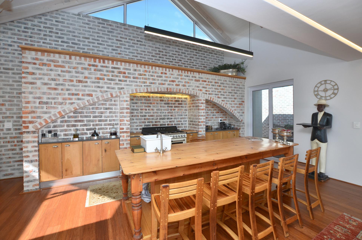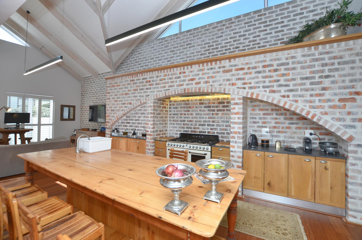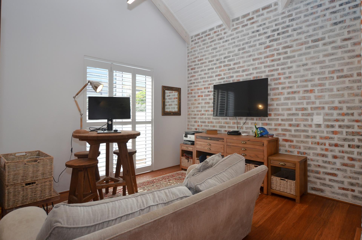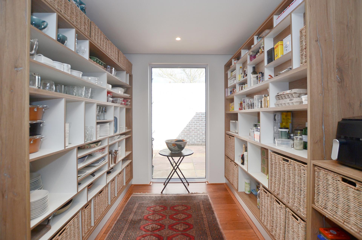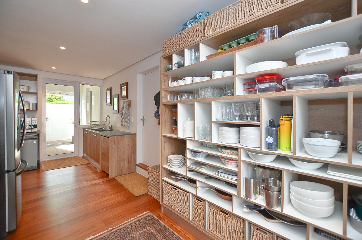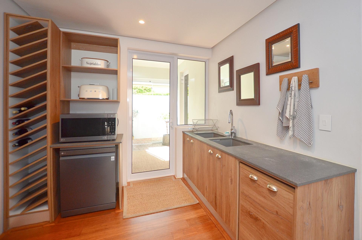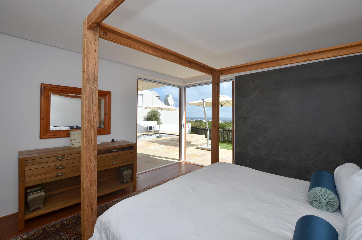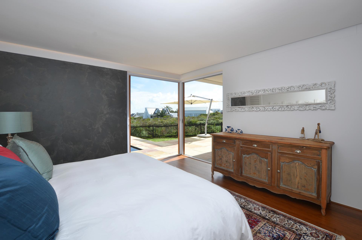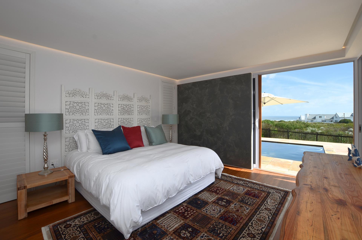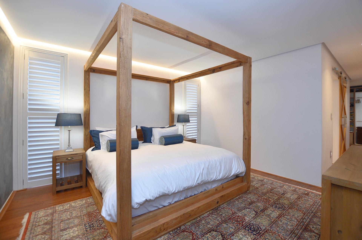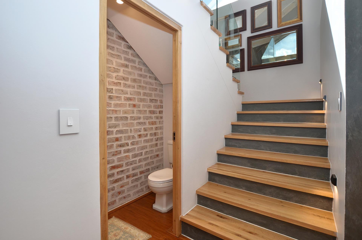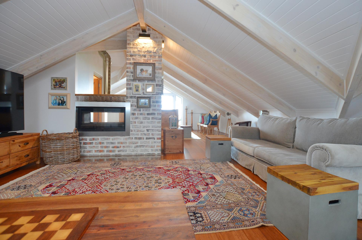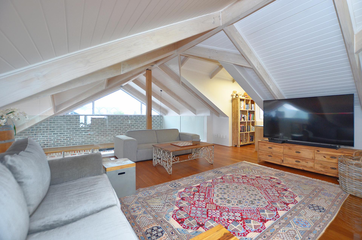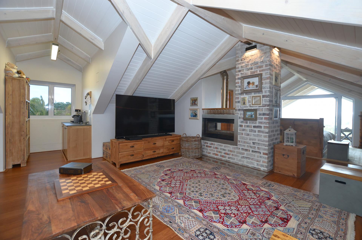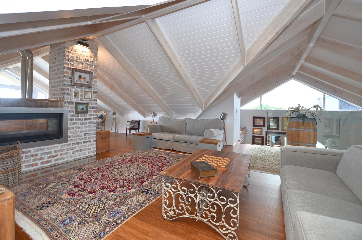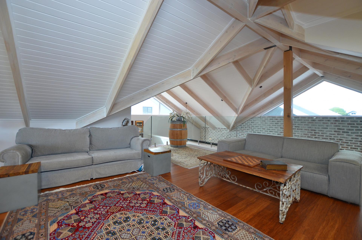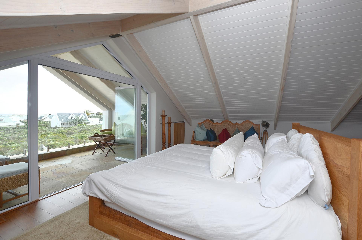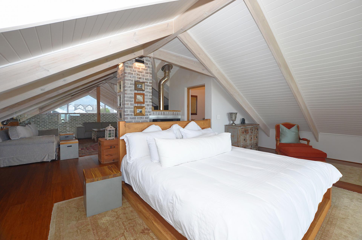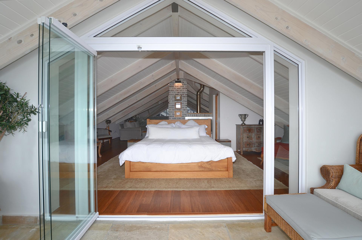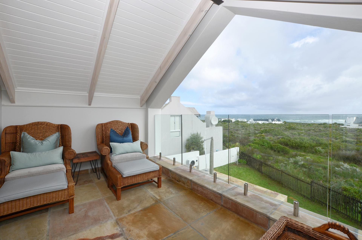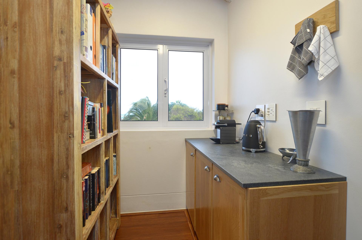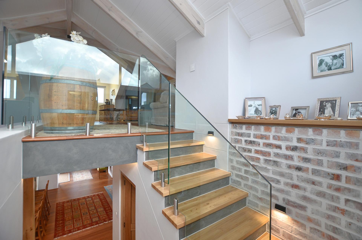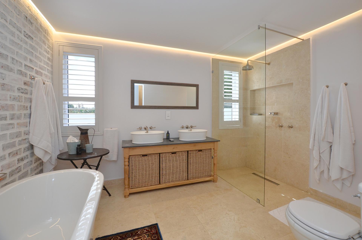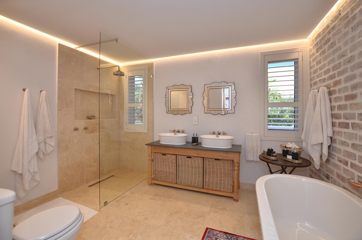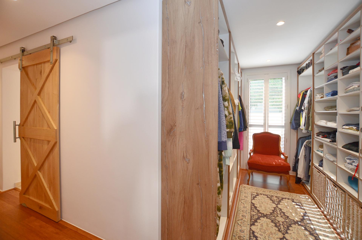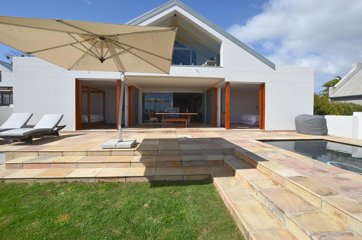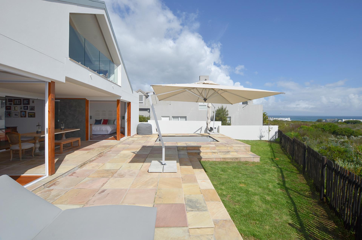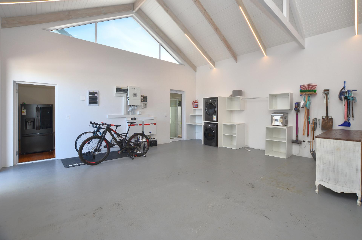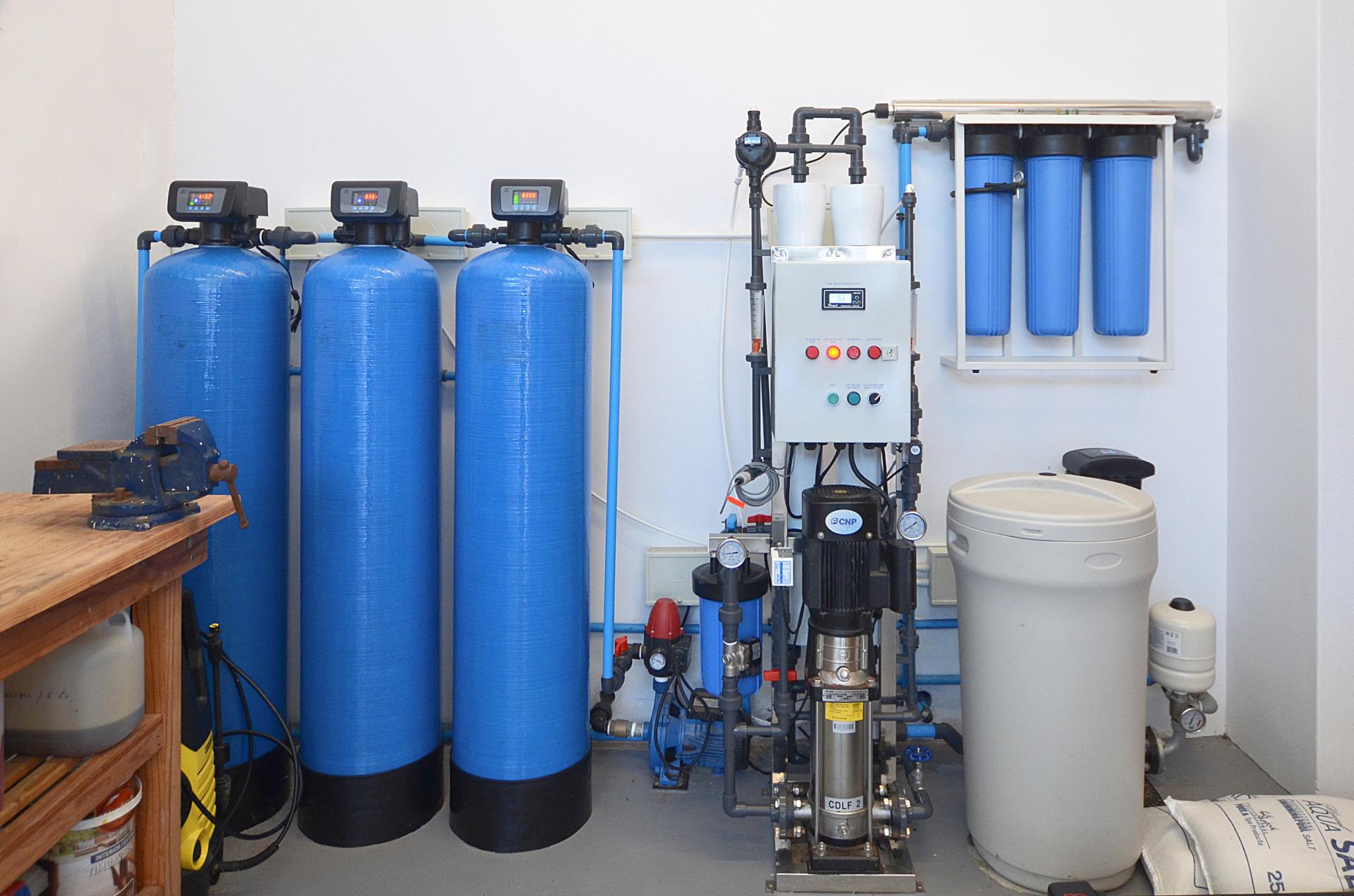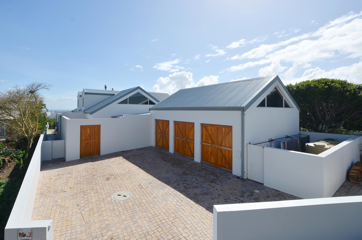- 24 Hour Response
- A_Frame Loft
- Aquatic Activities
- Backup Water
- Bath, Toilet and Basin
- Balcony
- Built in Wardrobes
- Centre Island
- Coastal Beach
- Country Living
Architectural excellence and of-the-grid living in superb style in Grotto Bay Private Nature Reserve
Exclusive to Fine & Country.
A masterpiece for those who value the finer things in life with this amazing high end property with immaculate top class finishes throughout. This remarkable home, situated only 300 meters from the pathway leading to the beach is designed by the renowned DVDB Architects and a true celebration of architectural mastery, exceptional finishes, and purposeful functionality. Every space has been crafted to embody sophistication, comfort, and a deep connection with its natural surroundings, offering a lifestyle that is truly in a class of its own.
The interior is an exquisite blend of raw stained brick, oak wood, brushed nickel steel, and floor-to-ceiling glass, creating a warm yet contemporary atmosphere. Bamboo flooring runs throughout, while sophisticated shadow lighting accentuates each space with ambiance and elegance.
At the entrance, a striking water fountain welcomes you, setting the tone for the home’s bold personality. The entrance hall unfolds into an expansive open-plan living space and an awe-inspiring double-volume designer kitchen with exposed trusses — a dramatic architectural statement. The living and entertaining spaces of this home are equally captivating. The dining room and lounge are divided by a double-sided fireplace, creating warmth and atmosphere while maintaining an open, flowing layout. These spaces open onto a covered patio framed with frameless glass balustrades, where the focus shifts to the outdoors. Here, a heated saltwater pool — an impressive 6.7 feet deep — invites relaxation, framed by sweeping sea views and a tranquil greenbelt. What sets this home apart is the extraordinary sense of privacy it offers, a rare luxury along the West Coast.
The kitchen, truly the heart of the home, is a chef’s dream and a design statement in itself. Crafted with an abundance of solid oak cabinetry and finished throughout with elegant Caesarstone countertops, it offers both beauty and functionality. A seven-plate SMEG stove with two ovens, a grill, a warmer, and an extractor fan finished in brushed nickel, bringing together timeless style and modern convenience. Adding to its character and warmth is a treasured yellow wood table, a family heirloom that has become a permanent fixture, infusing the space with a sense of legacy and belonging. Just off the kitchen, you will find a discreet guest toilet and a convenient office space, while a spacious separate scullery and open-plan pantry enhance the kitchen’s practicality.
From the scullery/pantry a hallway with another shower bathroom and direct access to the outside area. The scullery area also leads directly into a triple garage that makes a statement of its own. Fitted with impressive oak stable doors, this garage is both functional and beautifully crafted. Inside, it houses a state-of-the-art reverse osmosis water purification system, valued at R400,000 and fed by borehole water, ensuring a sustainable and reliable water supply. One section has been converted into domestic accommodation, ideal as a home office or studio, while laundry facilities and direct access to the home add further convenience. With a full solar system supported by dual inverters, remote-controlled gas geysers, and two large water tanks, the property is designed to be virtually off the grid, offering independence without sacrificing luxury.
Accommodation is designed with the same attention to elegance and comfort. On the ground floor, two master wings flank the home, each a private sanctuary with its own walk-in dressing room and a full en-suite bathroom finished in Travertine tiles and complete with double vanities. Both suites open directly to the pool and patio through high cavity sliding doors and Japanese teak stable sliders, offering seamless indoor-outdoor living. American shutters throughout add a further layer of sophistication and privacy.
The upstairs level introduces another dimension of living, with a dramatic loft that captures both light and space. This area includes a beautifully appointed guest suite with its own en-suite shower bathroom, a coffee station, and a private lounge centered around a double-sided fireplace. From here, a covered balcony/patio with frameless sliding doors as well as safety glass balustrades presents uninterrupted views over the greenbelt and the ocean beyond — a tranquil retreat that embodies the spirit of coastal living. Practical touches, such as additional storage beneath the staircase and an abundance of power points throughout the home, show the meticulous care given to both design and everyday living. Sandstone and cobbles complete the outdoor flooring/covering.
Life at Grotto Bay itself is an irreplaceable privilege. Within this private nature reserve estate, time slows and the rhythm of life is set by the sound of the ocean, the presence of unspoilt fynbos, and the splendour of golden sunsets. Birdsong and the hush of nature replace the city’s rush, creating a daily atmosphere of peace and renewal. Beyond beauty, Grotto Bay offers complete reassurance through 24-hour manned security, infrared beams, and regular patrols, providing absolute peace of mind. Here, you are not simply buying a property — you are claiming a sanctuary, a home where the soul can truly exhale, and a lifestyle where privacy, security, and natural wonder merge seamlessly.
Viewings strictly by appointment ONLY - regrettably no cats allowed in the Estate
-
Tenure
Freehold
-
 Merle Nicholls PROFESSIONAL PROPERTY PRACTITIONER | REGISTERED WITH THE PPRA +27 82 365 0559 Email me
Merle Nicholls PROFESSIONAL PROPERTY PRACTITIONER | REGISTERED WITH THE PPRA +27 82 365 0559 Email me
