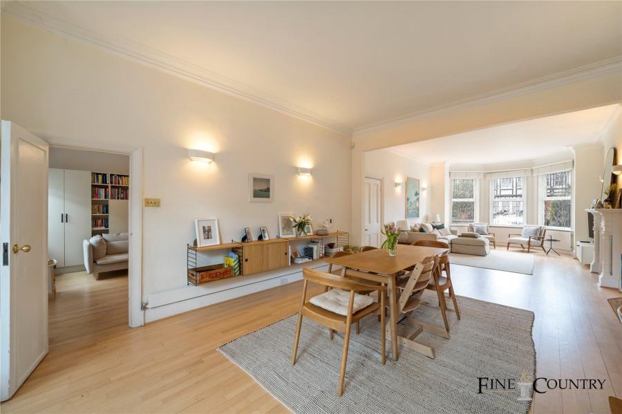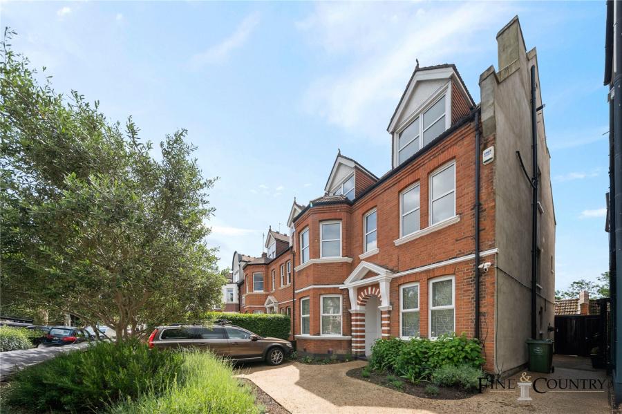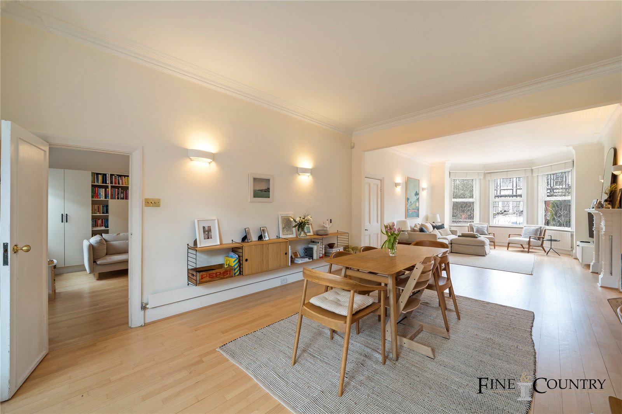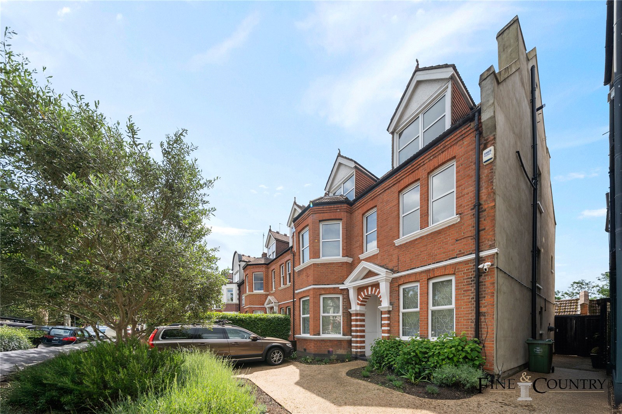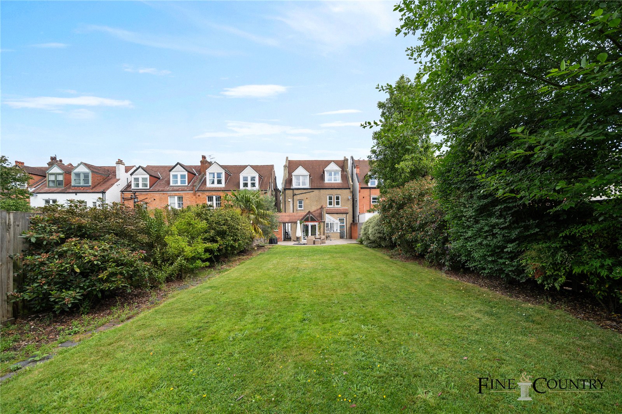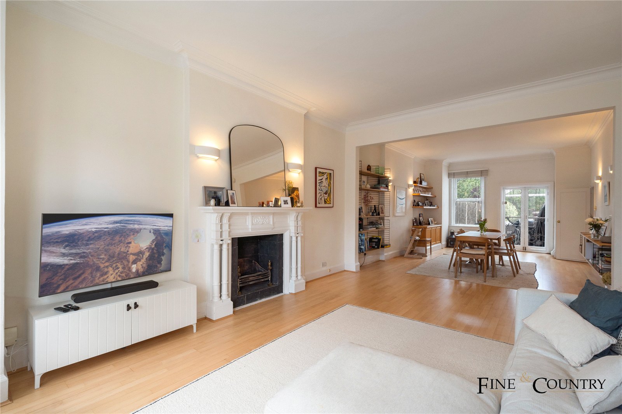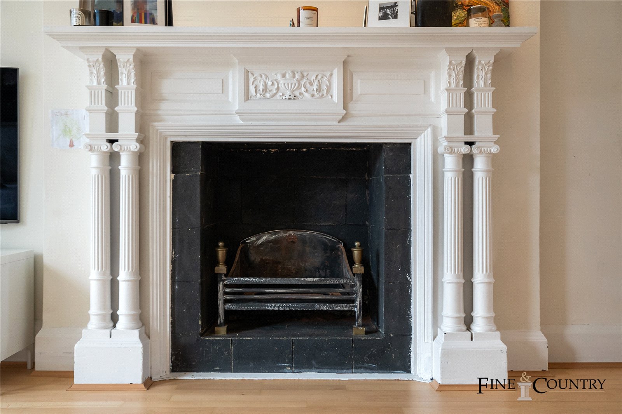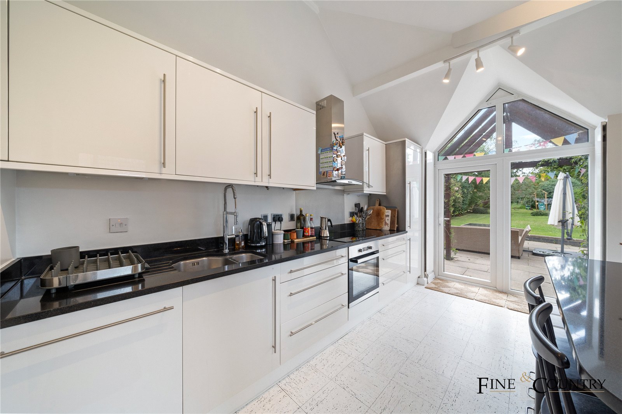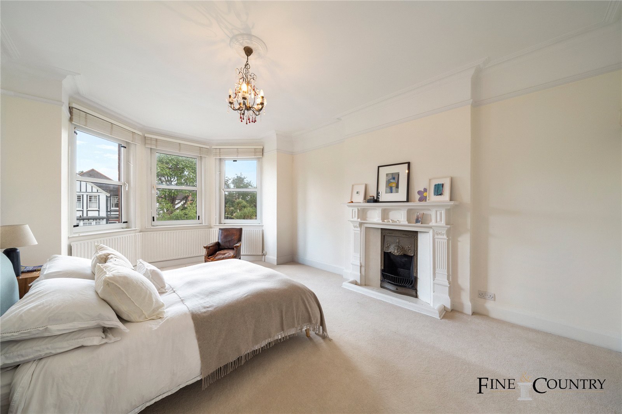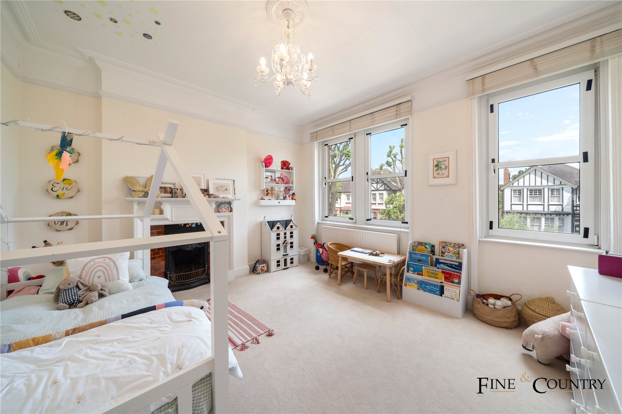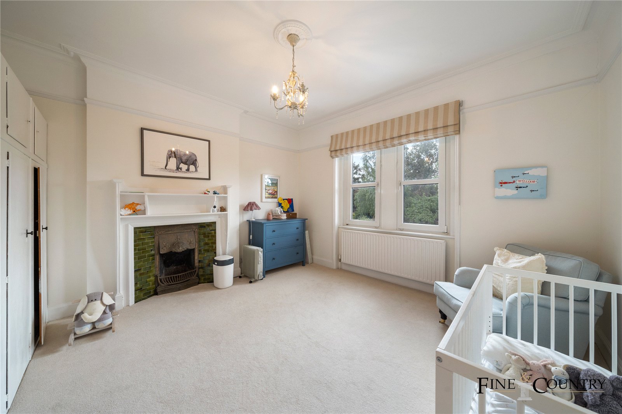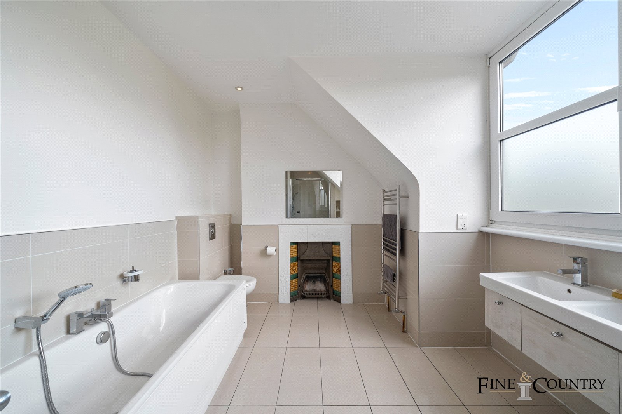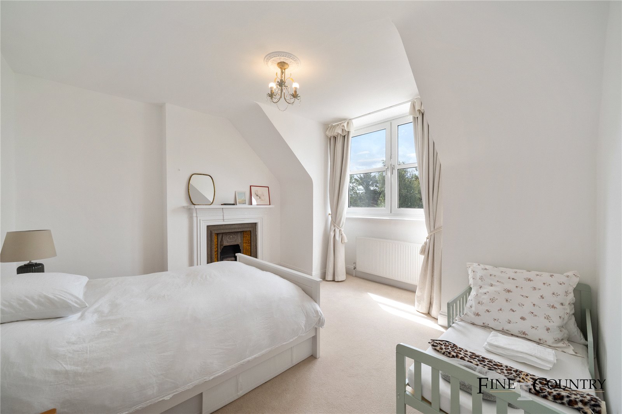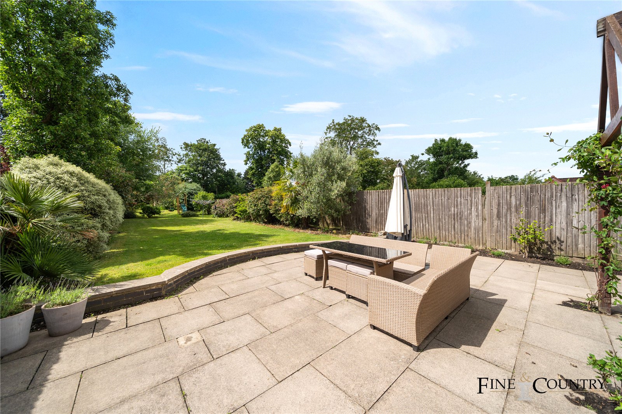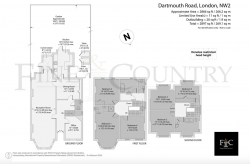With its handsome red-brick façade, soaring gables and symmetrical bay windows, this exceptional six-bedroom, three-bathroom detached residence on Dartmouth Road offers the best of Edwardian grandeur with the ease of modern family living. Totalling 2,866 sq ft internally and set within the Mapesbury Conservation Area, this double-fronted home occupies an impressive plot with off-street parking and a magnificent 165 ft south-facing garden.
Key Features
• Detached Edwardian home
• 2,866 sq ft of internal space across three floors
• Six bedrooms, three bathrooms, separate WC
• Elegant 41 ft dual-aspect reception room with decorative fireplaces and bay windows
• Dedicated study/office (potential seventh bedroom)
• Contemporary kitchen with vaulted ceiling, breakfast bar, and direct garden access
• Full-width rear conservatory
• 165 ft south-facing landscaped rear garden
• Off-street parking
• Excellent location
• Close to American school in St John's Wood
The Tour
Bordered by mature greenery, the home opens through a characterful arched entrance and into a welcoming hallway laid with original monochrome tiles. A grand mahogany balustrade staircase sweeps upwards, anchoring the heart of the house with elegance and scale. To the left, the exceptional 41 ft reception/dining room flows front to back, with generous ceiling heights, ornate cornicing, and dual bay windows bathing the space in natural light. Soft timber flooring and decorative fireplaces provide warmth and refinement, making this a perfect space for hosting or unwinding.
To the right of the hall, a well-sized home office offers scope as a seventh bedroom or playroom. A guest WC is tucked conveniently beneath the staircase.
At the rear of the home, the contemporary kitchen is a strikingly light-filled space, defined by its dramatic vaulted ceiling and full-height glazing that opens directly onto the south-facing garden. Clean, sleek gloss finish cabinetry is complemented by polished black granite worktops, offering both style and durability. Integrated appliances, including a built-in oven and extractor, are seamlessly positioned for convenience, adding a touch of modern practicality.
The room is flooded with natural light thanks to the expansive apex windows and glazed doors, creating a seamless flow between indoor cooking and outdoor entertaining. The adjacent dining area offers relaxed sociable zone, making this kitchen as well-suited to family life as it is to entertain. This flows into an additional dining space and light-filled conservatory—creating a natural connection between indoors and out.
The first floor is centred around an exceptional principal bedroom suite—an impressively scaled, bay-fronted space that captures soft natural light through three elegant sash windows. High ceilings, refined cornicing and a grand period fireplace lend the room an unmistakable sense of Edwardian sophistication, while the generous proportions provide ample room for seating or dressing areas. This serene retreat is complete with a private en-suite bathroom, making it a true sanctuary within the home. Two further double bedrooms also occupy this floor, each beautifully proportioned and thoughtfully positioned for privacy and functionality. A stylish family bathroom with contemporary fittings, alongside a separate WC, ensures convenience for family life or visiting guests.
Throughout the level, the continuity of period detailing—from ceiling roses to dado rails—echoes the timeless character of the property while providing a graceful canvas for modern living.
The second floor reveals three further generously proportioned bedrooms, each imbued with distinct character and charm. Elegant Edwardian tiled fireplaces—believed to be original William Morris designs—serve as captivating focal points, lending an artisanal quality to the spaces. The impressive ceiling heights and deep-set bay windows enhance the sense of volume and light, while subtle architectural details nod to the home’s early 20th-century heritage. Whether styled as tranquil bedrooms, creative studios or study spaces, these rooms offer exceptional versatility. A stylishly appointed family bathroom, complete with modern fixtures and natural light, completes this well-balanced upper level.
One of the home’s most striking features is the south-facing garden—measuring approximately 165 ft in length. Lush lawns are flanked by mature trees and shrubs, offering exceptional privacy and tranquillity. With ample room for outdoor dining, children’s play, or garden studio potential (STPP), it’s a rare urban retreat.
The Area
Set within the prestigious Mapesbury Conservation Area, Dartmouth Road enjoys leafy surrounds and a rich architectural heritage. The property is ideally located for the amenities of Willesden Green, Kilburn, and Queen’s Park, with their array of cafés, restaurants, and independent shops. Also ideally situated just moments from the esteemed American School in St John's Wood, this property offers exceptional convenience for families seeking world-class education.
Nearby green spaces include Gladstone Park and Queen’s Park, offering tennis courts, playgrounds, and open fields, while the award-winning Mapesbury Dell provides a tranquil escape with its landscaped gardens and regular community events.
Transport links are superb - Kilburn (Jubilee Line) and Brondesbury (Overground) are a short walk away, while Willesden Green, Queen’s Park and West Hampstead stations offer additional Jubilee, Bakerloo, Overground and Thameslink services—ensuring swift access to the West End and City.
VIEWINGS – By appointment only with Fine & Country – West Hampstead. Please enquire and quote RBA
-
Tenure
Freehold
Mortgage Calculator
Stamp Duty Calculator
England & Northern Ireland - Stamp Duty Land Tax (SDLT) calculation for completions from 1 October 2021 onwards. All calculations applicable to UK residents only.
EPC

