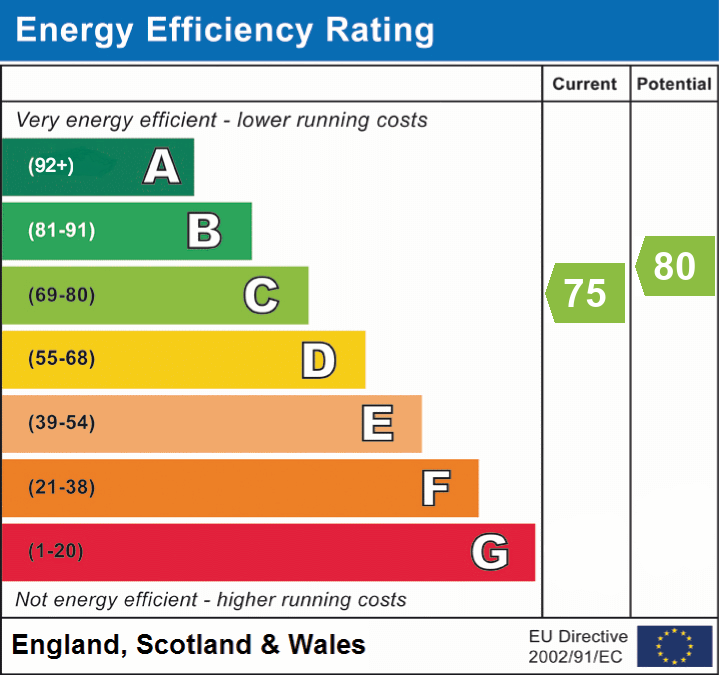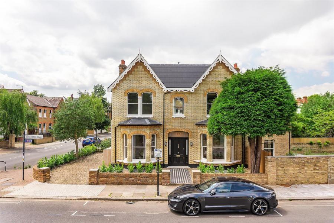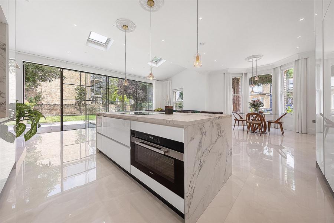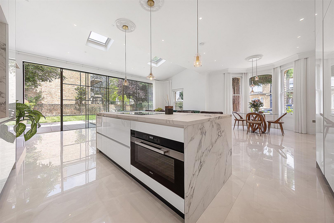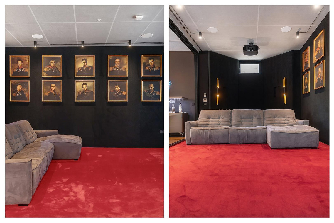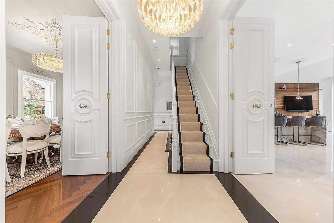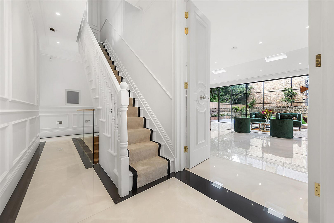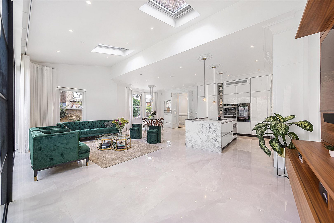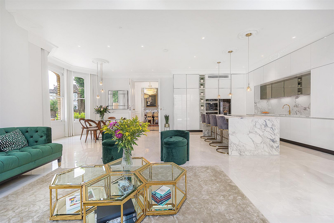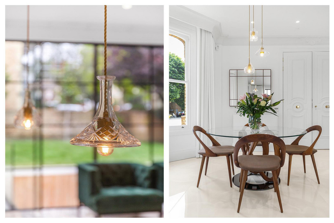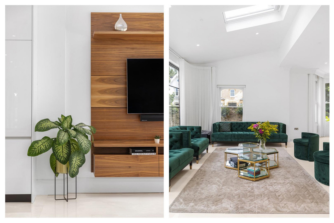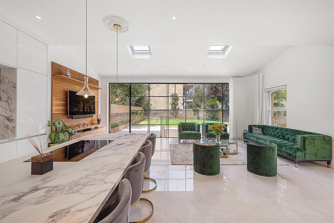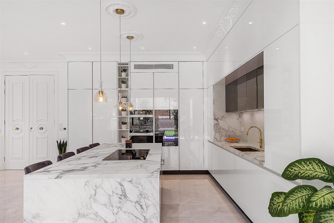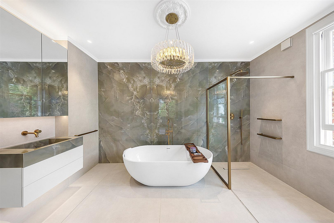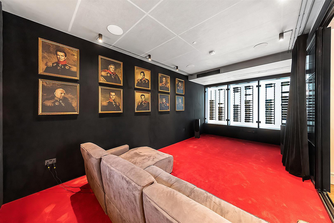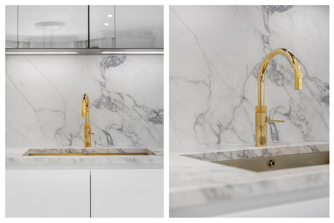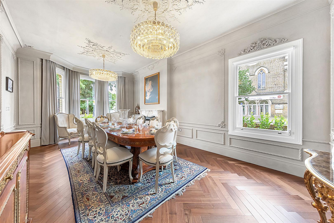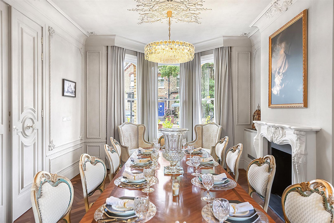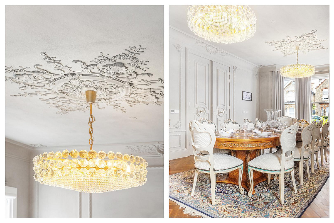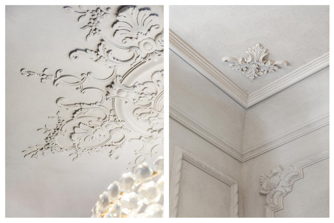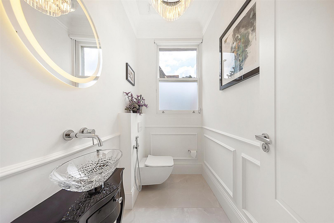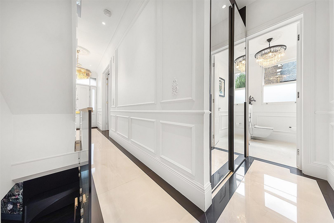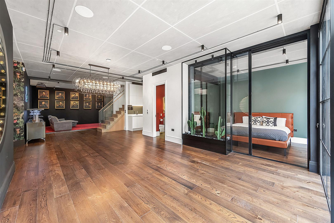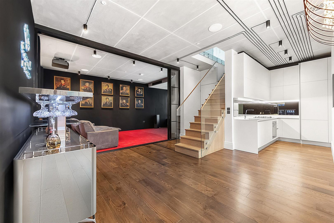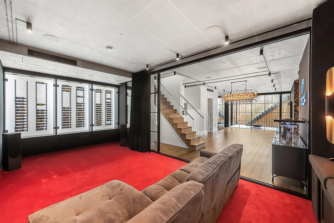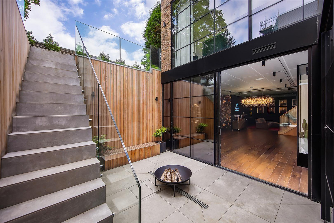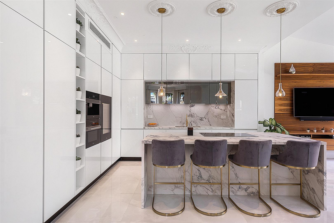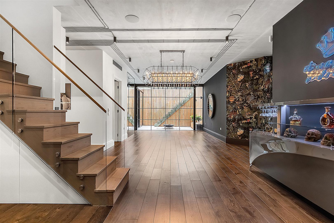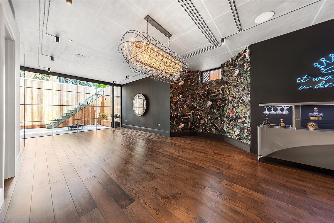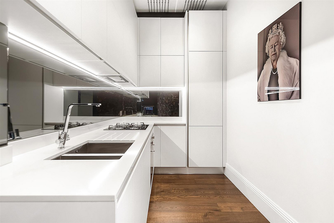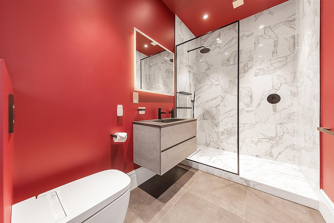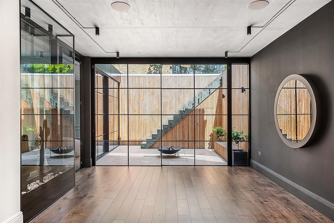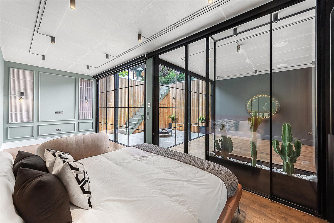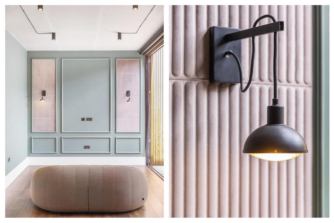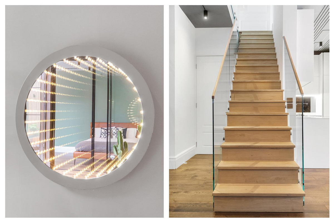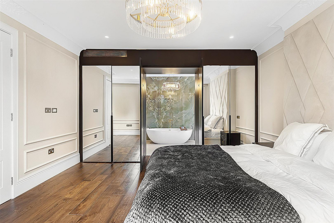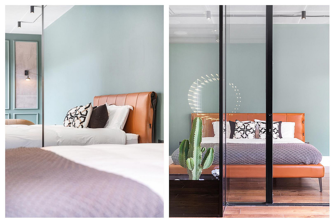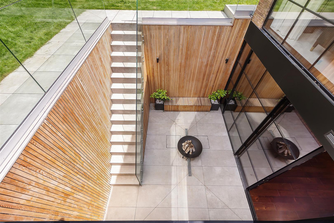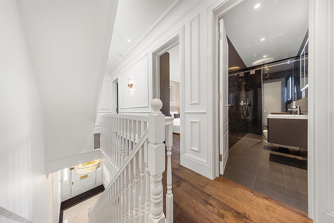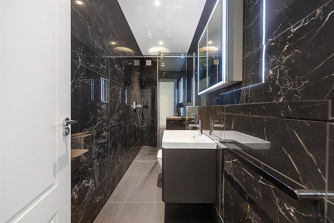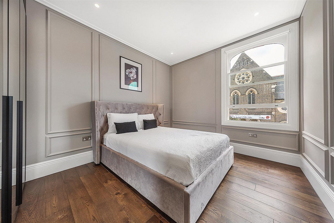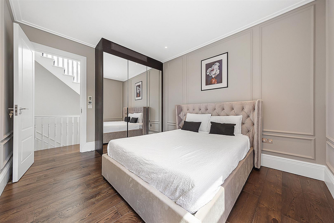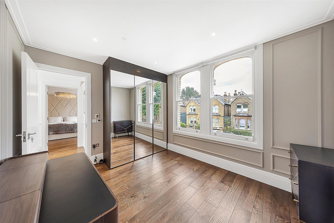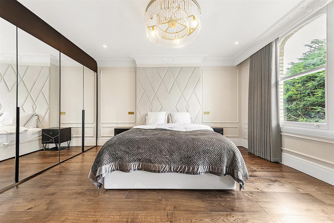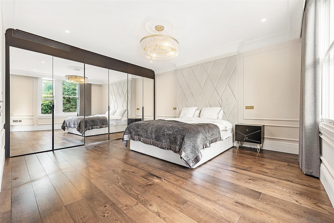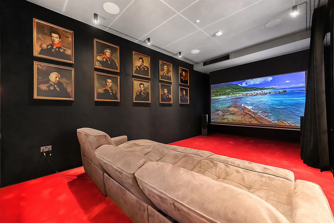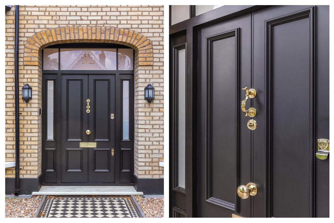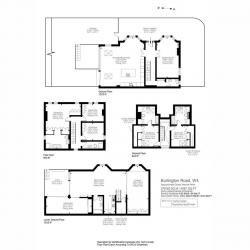- Detached
- Victorian home
- Off-street parking x 2
- 5 bathrooms + WC
- Private garden
- Entertainment suite
- Cinema room
- Wine store
- Home automation system
A significantly restored, updated and remodelled detached Victorian house, set on a generous walled corner plot with off-road parking.
Entered through a grand door on the double-fronted elevation of the house, the 20 ft panelled entrance hall leads to both the formal dining room and the open plan family kitchen. The dining room, with a bay window with sash frames to the front and a further sash window to the side, also features a grand fireplace, elaborate plasterwork and a walnut parquet floor. The kitchen is a sight to behold, at 24 ft by 25 ft, with a bay of sash windows to one side, skylights in the ceiling and a full height, full width set of sliding Crittal doors giving a cinema-style view of the garden. The kitchen, with an impressive island unit, is fully fitted with premium integrated appliances by Miele, a large induction hob, food waste system and a Quooker instant boiling water tap. Completing the ground floor is a guest cloakroom with adjacent fitted storage cupboards.
The living space continues on the lower ground floor, home to a magnificent 31 ft living room with a network of feature lights and integrated speakers. A butler's kitchen, fitted with appliances by Smeg, makes this room perfect for entertaining and relaxing, and its size lends itself to multiple purposes. Sliding internal doors reveal the sumptuous cinema room, flanked on one side by a climate-controlled wine cellar with space for over 200 bottles. Screened by an eye-catching terrarium and a sliding glass door, a further room provides space for an additional bedroom, games room or study, with a bathroom adjacent. Both this room and the main entertaining room have sliding Crittal doors opening on to a sunken, cedar-clad courtyard.
The main bedroom suite is on the first floor, with two dressing areas and a luxurious en suite bathroom, featuring a freestanding bath and walk-in shower. Two further equally-proportioned bedrooms on this floor have fitted wardrobes and share a shower room.
On the second floor is a pair of double bedrooms, each with a
Burlington Road, named after the 3rd Earl of Burlington who built nearby Chiswick House, is close to the picturesque open space of Turnham Green and Chiswick High Road's many delicatessens, independent retailers and restaurants. Gunnersbury Triangle Nature Reserve, Chiswick House & Gardens and the Thames Path offer a calm setting for leisure nearby. Both Gunnersbury station, with its District line and Overground services, and Chiswick Park with its Piccadilly line services, are equidistant from Burlington Road and several local bus routes pass nearby as well as Cycleway 9. Motorists can use the A4/M4 and the North and South Circular Roads to travel into, out of and around the capital. There are several renowned schools in the area in both the state and independent sectors, including Arts Educational School, Orchard House School and Kew House
Accommodation
Entered through a grand door on the double-fronted elevation of the house, the 20 ft panelled entrance hall leads to both the formal dining room and the open plan family kitchen. The dining room, with a bay window with sash frames to the front and a further sash window to the side, also features a grand fireplace, elaborate plasterwork and a walnut parquet floor. The kitchen is a sight to behold, at 24 ft by 25 ft, with a bay of sash windows to one side, skylights in the ceiling and a full height, full width set of sliding Crittal doors giving a cinema-style view of the garden. The kitchen, with an impressive island unit, is fully fitted with premium integrated appliances by Miele, a large induction hob, food waste system and a Quooker instant boiling water tap. Completing the ground floor is a guest cloakroom with adjacent fitted storage cupboards.||The living space continues on the lower ground floor, home to a magnificent 31 ft living room with a network of feature lights and integrated speakers. A butler's kitchen, fitted with appliances by Smeg, makes this room perfect for entertaining and relaxing, and its size lends itself to multiple purposes. Sliding internal doors reveal the sumptuous cinema room, flanked on one side by a climate-controlled wine cellar with space for over 200 bottles. Screened by an eye-catching terrarium and a sliding glass door, a further room provides space for an additional bedroom, games room or study, with a bathroom adjacent. Both this room and the main entertaining room have sliding Crittal doors opening on to a sunken, cedar-clad courtyard.||The main bedroom suite is on the first floor, with two dressing areas and a luxurious en suite bathroom, featuring a freestanding bath and walk-in shower. Two further equally-proportioned bedrooms on this floor have fitted wardrobes and share a shower room.||On the second floor is a pair of double bedrooms, each with an en suite bathroom and both with fitted storage in the eaves. As in the oth
Local Area
Burlington Road, named after the 3rd Earl of Burlington who built nearby Chiswick House, is close to the picturesque open space of Turnham Green and Chiswick High Road's many delicatessens, independent retailers and restaurants. Gunnersbury Triangle Nature Reserve, Chiswick House & Gardens and the Thames Path offer a calm setting for leisure nearby. Both Gunnersbury station, with its District line and Overground services, and Chiswick Park with its Piccadilly line services, are equidistant from Burlington Road and several local bus routes pass nearby as well as Cycleway 9. Motorists can use the A4/M4 and the North and South Circular Roads to travel into, out of and around the capital. There are several renowned schools in the area in both the state and independent sectors, including Arts Educational School, Orchard House School and Kew House School.
-
Tenure
Freehold
Mortgage Calculator
Stamp Duty Calculator
England & Northern Ireland - Stamp Duty Land Tax (SDLT) calculation for completions from 1 October 2021 onwards. All calculations applicable to UK residents only.
EPC
